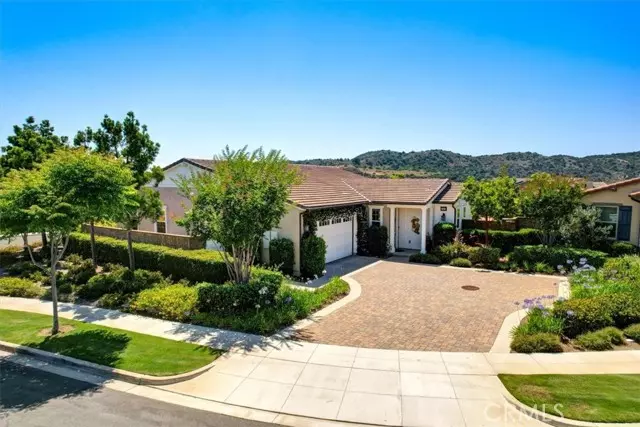Bought with Melissa Davies-Crispi
$1,810,000
$1,850,000
2.2%For more information regarding the value of a property, please contact us for a free consultation.
11 Risa ST Rancho Mission Viejo, CA 92694
2 Beds
2.5 Baths
2,121 SqFt
Key Details
Sold Price $1,810,000
Property Type Single Family Home
Sub Type Single Family Home
Listing Status Sold
Purchase Type For Sale
Square Footage 2,121 sqft
Price per Sqft $853
MLS Listing ID CRLG25123450
Sold Date 08/07/25
Style Traditional
Bedrooms 2
Full Baths 2
Half Baths 1
HOA Fees $438/mo
Year Built 2016
Lot Size 8,665 Sqft
Property Sub-Type Single Family Home
Source California Regional MLS
Property Description
Incredible Single-Level Home located on Premium Elevated Lot in the Gavilan 55+ Neighborhood of Esencia has Just Listed. Home offers a coveted driveway and cul-de-sac corner lot Location too! This floorplan is ideal with 2 bedrooms, 2.5 bathrooms plus a den or private home office space. Situated on an oversized 8,665 sq ft lot provides plenty of outdoor living areas with scenic hillside views and exceptional privacy. The open-concept layout highlights a chef's kitchen with built-in stainless steel GE appliances, a walk-in pantry and an oversized island with countertop overhang for casual eat-in kitchen dining. This open layout seamlessly connects the kitchen with the living room, the formal dining area and the covered outdoor lanai dining area-perfect for entertaining. The primary bedroom suite features a wall of windows overlooking the backyard and is complete with an ensuite bathroom including a dual sink vanity, large walk-in shower and expansive closet with an organizer system. Second bedroom also has an ensuite bathroom with a separate large walk-in closet for additional storage space. Just around the corner is the laundry room complimented with extra built-in cabinets and a sink. The office features an added Barn Door and French Doors, creating privacy with a lot of natural
Location
State CA
County Orange
Area Esen - Esencia
Rooms
Dining Room Breakfast Bar, Formal Dining Room
Kitchen Dishwasher, Microwave, Other, Pantry, Refrigerator, Oven - Electric
Interior
Heating Gas, Central Forced Air
Cooling Central AC, Central Forced Air - Electric
Fireplaces Type Fire Pit
Laundry Gas Hookup, In Laundry Room, 30, Other
Exterior
Parking Features Garage, Off-Street Parking, Other
Garage Spaces 2.0
Fence 2
Pool Community Facility
Utilities Available Telephone - Not On Site
View Hills, Local/Neighborhood, Canyon, City Lights
Roof Type Tile
Building
Lot Description Corners Marked, Grade - Level
Story One Story
Foundation Concrete Slab
Water Other, District - Public
Architectural Style Traditional
Others
Tax ID 75538101
Special Listing Condition Not Applicable
Read Less
Want to know what your home might be worth? Contact us for a FREE valuation!

Our team is ready to help you sell your home for the highest possible price ASAP

© 2025 MLSListings Inc. All rights reserved.





