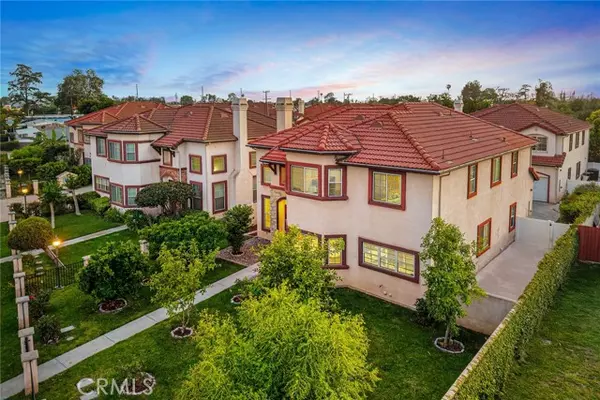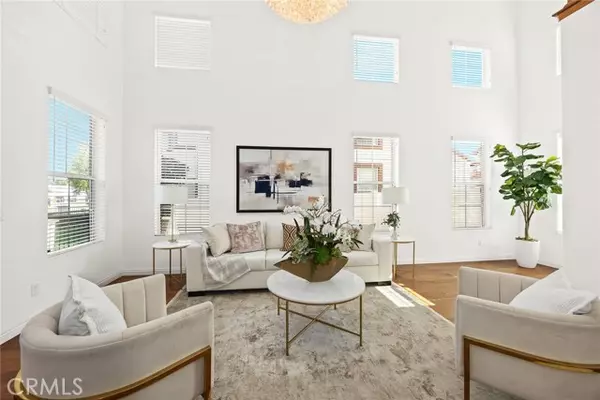Bought with MY UYEN TA
$918,000
$938,000
2.1%For more information regarding the value of a property, please contact us for a free consultation.
4937 Peck RD C El Monte, CA 91732
4 Beds
3 Baths
2,266 SqFt
Key Details
Sold Price $918,000
Property Type Single Family Home
Sub Type Single Family Home
Listing Status Sold
Purchase Type For Sale
Square Footage 2,266 sqft
Price per Sqft $405
MLS Listing ID CRWS25112071
Sold Date 08/08/25
Style Contemporary
Bedrooms 4
Full Baths 3
HOA Fees $178/mo
Year Built 2004
Lot Size 5,223 Sqft
Property Sub-Type Single Family Home
Source California Regional MLS
Property Description
Relocation sale. Located in desirable North El Monte, this rare two-story detached PUD lives like a single-family home, offering the privacy of no shared walls and its own gated entrance. The charming front yard features lush green grass, vibrant plants, multiple fruit trees, and a charming paved path in the front yard leads directly to the main entrance, adding both function and curb appeal. Step inside to a stunning formal living room with soaring two-story ceilings, highlighted by a luxurious crystal chandelier that brings both elegance and ambiance. Oversized windows flood the space with natural light, creating an inviting and uplifting environment. The kitchen is both functional and well-built, featuring granite countertops, stainless steel appliances, and abundant solid wood cabinetry for generous storage. Recessed lighting adds a modern touch, and excellent ventilation ensures year-round comfort. A major highlight is the spacious downstairs bedroom with a full bathroom and shower, ideal for guests or those who prefer to avoid stairs. Upstairs, the expansive primary suite offers a walk-in closet and a beautifully updated bathroom with dual sinks and a newer walk-in shower. Two additional bedrooms provide plenty of natural light and versatile layouts, and a cozy loft area is
Location
State CA
County Los Angeles
Area 619 - El Monte
Zoning EMC3YY
Rooms
Family Room Other
Dining Room Formal Dining Room, Other, Breakfast Nook
Kitchen Hood Over Range, Microwave, Other, Pantry, Oven Range - Gas, Oven Range - Built-In, Refrigerator, Oven - Gas
Interior
Heating Central Forced Air
Cooling Central AC
Fireplaces Type None
Laundry In Garage
Exterior
Parking Features Assigned Spaces, Attached Garage, Garage, Gate / Door Opener, Parking Area
Garage Spaces 3.0
Fence Other, 3
Pool 31, None
View Local/Neighborhood
Roof Type Tile
Building
Foundation Concrete Perimeter
Water Heater - Gas, District - Public
Architectural Style Contemporary
Others
Tax ID 8538010030
Special Listing Condition Not Applicable
Read Less
Want to know what your home might be worth? Contact us for a FREE valuation!

Our team is ready to help you sell your home for the highest possible price ASAP

© 2025 MLSListings Inc. All rights reserved.





