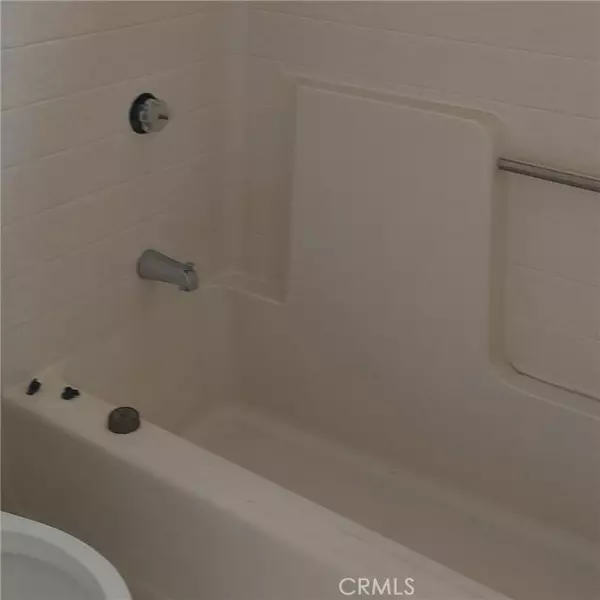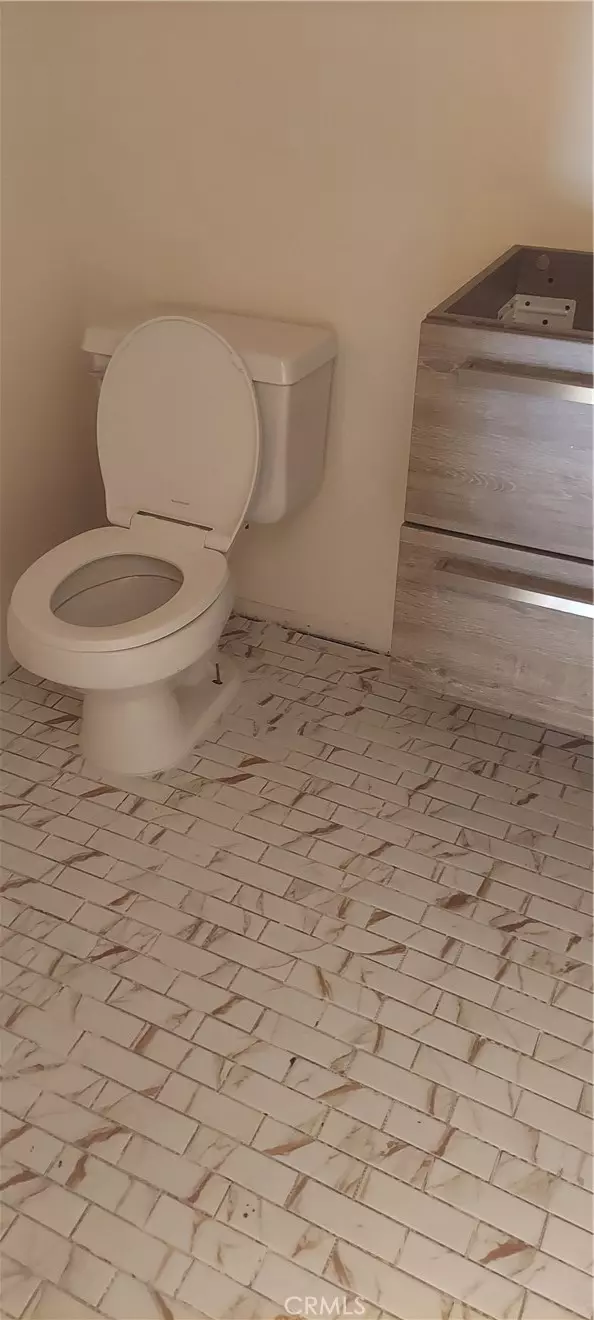Bought with Nino Johnson
$420,000
$395,000
6.3%For more information regarding the value of a property, please contact us for a free consultation.
519 E Hazel ST 11 Inglewood, CA 90302
3 Beds
2.5 Baths
1,288 SqFt
Key Details
Sold Price $420,000
Property Type Condo
Sub Type Condominium
Listing Status Sold
Purchase Type For Sale
Square Footage 1,288 sqft
Price per Sqft $326
MLS Listing ID CRPW25160529
Sold Date 08/07/25
Bedrooms 3
Full Baths 2
Half Baths 1
HOA Fees $250/mo
Year Built 1988
Lot Size 0.459 Acres
Property Sub-Type Condominium
Source California Regional MLS
Property Description
Charming 3-bedroom, 2 1/2-bathroom Condo Fixer-Upper Discover a fantastic opportunity to customize and create your dream home in this spacious 3-bedroom, 2 1/2-bathroom condominium. Located in a desirable community of Inglewood. This fixer-upper offers plenty of potential for an investor or buyer willing to invest some TLC. The open floor plan features a comfortable living area, kitchen, and ample closet space throughout. The bedrooms are generously sized, and the two full baths, one half bath, provide convenience for family and guests. With a little effort, this property can be transformed into a modern, stylish residence for those who are looking to occupy or for investors looking for an affordable project or investment opportunity. Don't miss out on this chance to build equity and personalize your living space! LOOKING FOR ALL CASH BUYERS OR THOSE WITH PRIVATE MONEY FINANCING!
Location
State CA
County Los Angeles
Area 101 - North Inglewood
Zoning INR3*
Rooms
Kitchen None
Interior
Heating Central Forced Air
Cooling Window / Wall Unit
Fireplaces Type Living Room
Laundry Other
Exterior
Garage Spaces 2.0
Pool None
View None
Building
Story Three or More Stories
Water District - Public
Others
Tax ID 4015006071
Special Listing Condition Not Applicable
Read Less
Want to know what your home might be worth? Contact us for a FREE valuation!

Our team is ready to help you sell your home for the highest possible price ASAP

© 2025 MLSListings Inc. All rights reserved.





