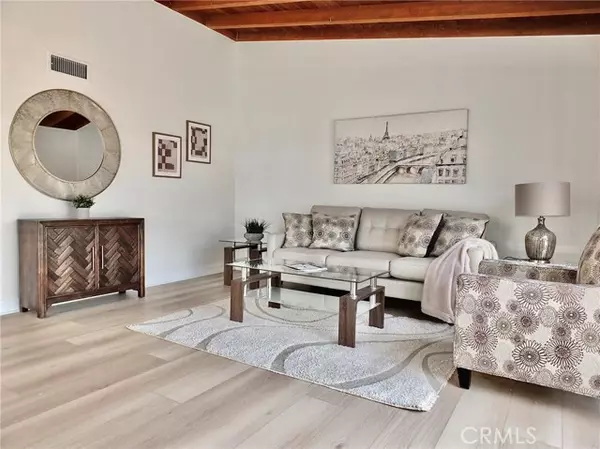Bought with Ben Fisher
$1,300,000
$1,300,000
For more information regarding the value of a property, please contact us for a free consultation.
6531 E Espanita ST Long Beach, CA 90815
3 Beds
2 Baths
1,896 SqFt
Key Details
Sold Price $1,300,000
Property Type Single Family Home
Sub Type Single Family Home
Listing Status Sold
Purchase Type For Sale
Square Footage 1,896 sqft
Price per Sqft $685
MLS Listing ID CRPW25145907
Sold Date 08/12/25
Bedrooms 3
Full Baths 2
Year Built 1955
Lot Size 7,059 Sqft
Property Sub-Type Single Family Home
Source California Regional MLS
Property Description
In the La Marina Estates neighborhood you will find exceptional privacy in this remodeled 3 bedroom 2 bath home. This cul de sac pool house has been extensively updated. New landscaping, grass and sprinklers complete in the front yard. Around the brand new tiled, sparkling pool complete with new equipment as well, more plants create a restful oasis or entertainment magnet for friends. The interior layout flows seamlessly into the open concept living area. With a vaulted ceiling, the living room is ideal for relaxing or entertaining. You have views of the inviting backyard in the living room and kitchen. A double sided fireplace is a feature of both the living and dining rooms. The kitchen has efficient functionality with lots of cabinets, a gas stovetop and 2 ovens.You will be impressed by all the natural light. Premium waterproof wide plank flooring, both stylish and durable, is another of the many recent improvements. Both bathrooms have been completely remodeled with custom vanities, tile, and lighting. The main bathroom has a spa like shower. The bonus/party room has a built in bar with custom lite shelving and room to store all the speciality barware. Palm leaf lighting/fans complete the festive look. More major enhancements include: central HVAC, some copper plumbing, a n
Location
State CA
County Los Angeles
Area 34 - Los Altos, X-100
Zoning LBR1N
Rooms
Dining Room Formal Dining Room
Kitchen Dishwasher, Garbage Disposal, Microwave, Other, Oven - Double, Refrigerator
Interior
Heating Central Forced Air
Cooling Central AC
Fireplaces Type Dining Room, Living Room, Dual See Thru
Laundry In Garage, 30, 9
Exterior
Parking Features Garage, Other
Garage Spaces 2.0
Fence 2
Pool Pool - Indoor, 31, Pool - Yes, 46
View Local/Neighborhood
Roof Type Composition
Building
Story One Story
Water District - Public
Others
Tax ID 7239011004
Special Listing Condition Not Applicable
Read Less
Want to know what your home might be worth? Contact us for a FREE valuation!

Our team is ready to help you sell your home for the highest possible price ASAP

© 2025 MLSListings Inc. All rights reserved.





