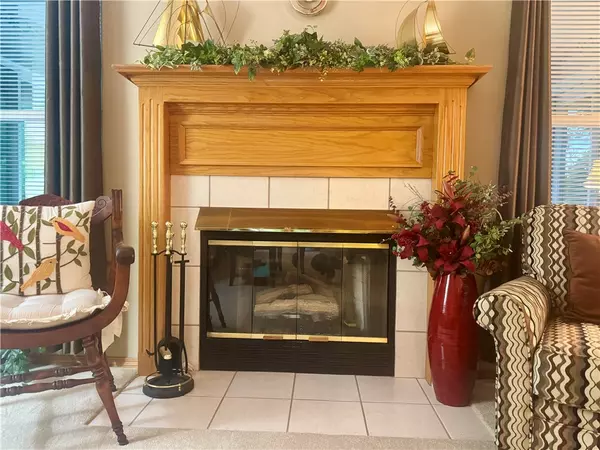$350,000
$350,000
For more information regarding the value of a property, please contact us for a free consultation.
8 Merritt Dr Bella Vista, AR 72714
3 Beds
2 Baths
1,535 SqFt
Key Details
Sold Price $350,000
Property Type Single Family Home
Sub Type Single Family Residence
Listing Status Sold
Purchase Type For Sale
Square Footage 1,535 sqft
Price per Sqft $228
Subdivision Merritt Sub Bvv
MLS Listing ID 1314183
Sold Date 08/15/25
Style Traditional
Bedrooms 3
Full Baths 2
HOA Y/N No
Year Built 1996
Annual Tax Amount $941
Lot Size 0.300 Acres
Acres 0.3
Property Sub-Type Single Family Residence
Property Description
Golf Course Frontage on this beautiful immaculate home. Three bedroom, 2 Bath split BR floor plan.
All new windows beautiful big picture window looking out back to gorgeous backyard and golf course.
Covered patio door coming out from kitchen area and 3rd BR to patio. Guest BR has 2 closets one is a walk-in-closet for extra storage. Large primary bedroom with walk-in-shower and walk-in closet. Formal dining room, eat-in kitchen area and breakfast bar with granite counter tops and sink. All stainless Steel appliances in kitchen covey with home. Beautifully landscaped this home is must see.
Location
State AR
County Benton
Community Merritt Sub Bvv
Direction From I-49 to Bentonville Exit 91 go R on NW McNelly Rd, turn L on to Spanker Rd, then turn R on to Euston Rd, then L on to Merritt Dr. House Is on the Right
Rooms
Basement None
Interior
Interior Features Attic, Ceiling Fan(s), Cathedral Ceiling(s), Eat-in Kitchen, Granite Counters, Programmable Thermostat, Split Bedrooms, Storage, Walk-In Closet(s), Window Treatments
Heating Central, Heat Pump
Cooling Central Air, Electric
Flooring Carpet, Tile
Fireplaces Number 1
Fireplaces Type Gas Log, Living Room
Fireplace Yes
Window Features Double Pane Windows,Vinyl,Blinds
Appliance Dishwasher, Electric Range, Electric Water Heater, Disposal, Microwave, Refrigerator, Self Cleaning Oven, Plumbed For Ice Maker
Laundry Washer Hookup, Dryer Hookup
Exterior
Exterior Feature Concrete Driveway
Parking Features Attached
Fence Back Yard, Chain Link, Partial
Pool Heated, None, Community
Community Features Biking, Clubhouse, Fitness, Golf, Recreation Area, Tennis Court(s), Trails/Paths, Pool
Utilities Available Cable Available, Electricity Available, Propane
Waterfront Description None
Roof Type Architectural,Shingle
Street Surface Paved
Porch Covered, Patio, Porch
Road Frontage Public Road
Garage Yes
Building
Lot Description Cleared, City Lot, Landscaped, Level, None, Subdivision, Near Golf Course, On Golf Course
Story 1
Foundation Slab
Architectural Style Traditional
Level or Stories One
Additional Building None
Structure Type Frame,Stucco
New Construction No
Schools
School District Bentonville
Others
Security Features Smoke Detector(s)
Special Listing Condition None
Read Less
Want to know what your home might be worth? Contact us for a FREE valuation!

Our team is ready to help you sell your home for the highest possible price ASAP
Bought with Keller Williams Market Pro Realty Branch Office





