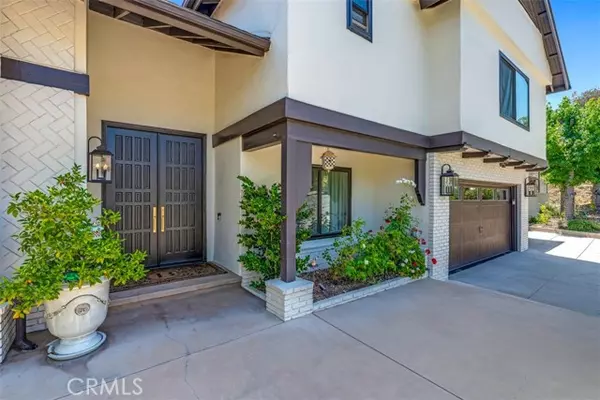Bought with Sabina Ohanessian
$2,750,000
$2,699,000
1.9%For more information regarding the value of a property, please contact us for a free consultation.
2056 Dublin DR Glendale, CA 91206
4 Beds
3 Baths
2,877 SqFt
Key Details
Sold Price $2,750,000
Property Type Single Family Home
Sub Type Single Family Home
Listing Status Sold
Purchase Type For Sale
Square Footage 2,877 sqft
Price per Sqft $955
MLS Listing ID CRGD25152252
Sold Date 08/18/25
Bedrooms 4
Full Baths 3
Year Built 1980
Lot Size 10,793 Sqft
Property Sub-Type Single Family Home
Source California Regional MLS
Property Description
Welcome to this fully renovated, magazine-worthy masterpiece located in the highly sought-after neighborhood of Emerald Isle. Nestled on a quiet, rarely available street, this stunning home showcases high-end finishes and luxurious details throughout. Step into a grand interior that features a formal living and dining room perfect for hosting your most memorable occasions, along with a spacious family room and breakfast area ideal for everyday living. The chef's kitchen is a true showpiece, designed for both beauty and functionality. Upstairs, the expansive primary suite offers a peaceful retreat, complete with a walk-in closet and a comforting master bathroom. Three additional bedrooms are located alongside the primary suite, offering comfort and flexibility for family or guests. A stylish powder room on the main floor is perfectly designed for your guests' enjoyment. Enjoy added convenience with a dedicated laundry room and a well-appointed mudroom that connects seamlessly from the attached garage, providing a practical and organized entry into the home. Indulge in your private entertainer's paradise-complete with a newly constructed pool, relaxing jacuzzi, and a covered BBQ island perfect for weekend gatherings and summer soirées. Wine enthusiasts will fall in love
Location
State CA
County Los Angeles
Area 624 - Glendale-Chevy Chase/E. Glenoaks
Zoning GLR1-R*
Rooms
Dining Room Formal Dining Room, In Kitchen, Breakfast Nook
Kitchen Ice Maker, Dishwasher, Hood Over Range, Pantry, Oven Range - Gas, Refrigerator, Built-in BBQ Grill, Oven - Gas
Interior
Heating Gas, Central Forced Air, Fireplace
Cooling Central AC
Fireplaces Type Family Room
Laundry Washer, Dryer
Exterior
Parking Features Garage, Other
Garage Spaces 3.0
Pool Pool - Heated, Pool - In Ground, Other, Pool - Yes, Pool - Solar Cover
View None
Building
Water District - Public
Others
Tax ID 5658033010
Special Listing Condition Not Applicable
Read Less
Want to know what your home might be worth? Contact us for a FREE valuation!

Our team is ready to help you sell your home for the highest possible price ASAP

© 2025 MLSListings Inc. All rights reserved.





