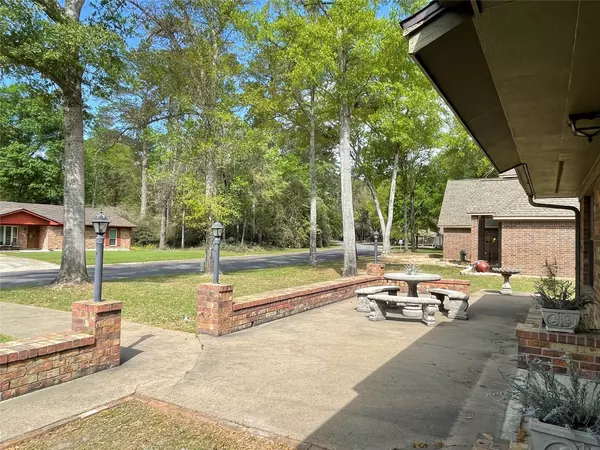$450,000
$588,000
23.5%For more information regarding the value of a property, please contact us for a free consultation.
201 Westwood DR E Trinity, TX 75862
3 Beds
4 Baths
3,460 SqFt
Key Details
Sold Price $450,000
Property Type Single Family Home
Sub Type Detached
Listing Status Sold
Purchase Type For Sale
Square Footage 3,460 sqft
Price per Sqft $130
Subdivision Westwood Shores
MLS Listing ID 66638518
Sold Date 08/19/25
Style Traditional
Bedrooms 3
Full Baths 3
Half Baths 1
HOA Fees $17/ann
HOA Y/N Yes
Year Built 1980
Lot Size 1.048 Acres
Acres 1.048
Property Sub-Type Detached
Property Description
Lake Livingston frontage w/179 ft of waterfront!One-of-a-kind lake property@Westwood Shores gated community. 1.5 story home w/3460 SF.Home includes 3 waterfront lots all connected under covered walk-way.Bottom floor includes 2 private rooms w/full baths on either end of home.Bottom floor is stunning & spacious w/large living room w/fireplace,dining area between living room & kitchen w/beautiful stained glass lighting throughout.Spacious Kitchen updated w/new appliances:gas range,wall oven,double door refrigeratior,giant pantry,double sinks & dishwasher.Countertops w/backsplash are 12' plus,8'counter extension.Master bedroom is upstairs w/jacuzzi bathtub, separate shower,2 sinks,2 spacious closets,plus 2 office spaces.All views of Lake w/Windows all across the back of the home.Add'l spaces include Lg Family room,cozy office/study,mud room,2nd Garage holds 2 cars plus an 8' workshop area.Beautiful area on shoreline has nice open space w/concrete patios w/gorgeous mature trees from shade.
Location
State TX
County Trinity
Community Community Pool, Golf
Area Lake Livingston Area
Interior
Interior Features Breakfast Bar, Butler's Pantry, Crown Molding, Double Vanity, Entrance Foyer, High Ceilings, Jetted Tub, Kitchen Island, Kitchen/Family Room Combo, Bath in Primary Bedroom, Pots & Pan Drawers, Pantry, Separate Shower, Window Treatments, Ceiling Fan(s), Kitchen/Dining Combo, Programmable Thermostat
Heating Central, Electric, Propane, Window Unit
Cooling Central Air, Electric, Other, Window Unit(s)
Flooring Carpet, Engineered Hardwood, Tile
Fireplaces Number 1
Fireplaces Type Free Standing, Wood Burning
Fireplace Yes
Appliance Dishwasher, Electric Oven, Free-Standing Range, Disposal, Gas Range, Microwave, Oven, Dryer, ENERGY STAR Qualified Appliances, Refrigerator, Washer
Laundry Washer Hookup, Electric Dryer Hookup
Exterior
Exterior Feature Covered Patio, Deck, Enclosed Porch, Porch, Patio, Private Yard, Tennis Court(s)
Parking Features Additional Parking, Attached, Detached, Garage, Garage Door Opener, Oversized
Garage Spaces 3.0
Community Features Community Pool, Golf
Amenities Available Gated, Guard
Waterfront Description Lake,Lake Front,Waterfront
View Y/N Yes
Water Access Desc Public,Other
View Lake, Water
Roof Type Composition
Porch Covered, Deck, Patio, Porch, Screened
Private Pool No
Building
Lot Description Cleared, Near Golf Course, Subdivision, Views, Waterfront
Faces West
Entry Level One and One Half
Foundation Slab
Sewer Public Sewer, Other
Water Public, Other
Architectural Style Traditional
Level or Stories One and One Half
Additional Building Workshop
New Construction No
Schools
Elementary Schools Lansberry Elementary School
Middle Schools Trinity Junior High School
High Schools Trinity High School
School District 63 - Trinity
Others
HOA Name Westwood Shores POA
HOA Fee Include Clubhouse,Recreation Facilities
Tax ID 12541
Ownership Full Ownership
Security Features Gated with Attendant,Security System Owned,Controlled Access,Smoke Detector(s)
Acceptable Financing Cash, Conventional, FHA, VA Loan
Listing Terms Cash, Conventional, FHA, VA Loan
Read Less
Want to know what your home might be worth? Contact us for a FREE valuation!

Our team is ready to help you sell your home for the highest possible price ASAP

Bought with Westwood Shores Real Estate





