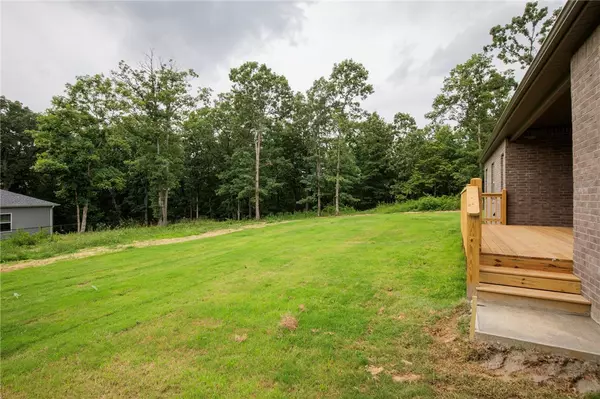$375,000
$379,900
1.3%For more information regarding the value of a property, please contact us for a free consultation.
111 Selkirk Dr Bella Vista, AR 72715
3 Beds
2 Baths
1,721 SqFt
Key Details
Sold Price $375,000
Property Type Single Family Home
Sub Type Single Family Residence
Listing Status Sold
Purchase Type For Sale
Square Footage 1,721 sqft
Price per Sqft $217
Subdivision Peebles Sub-Bvv
MLS Listing ID 1305294
Sold Date 08/21/25
Bedrooms 3
Full Baths 2
Construction Status New Construction
HOA Y/N No
Year Built 2025
Annual Tax Amount $82
Lot Size 0.340 Acres
Acres 0.34
Property Sub-Type Single Family Residence
Property Description
Introducing a stunning new construction home in the heart of Bella Vista, perfectly situated on a flat corner lot at Selkirk Drive and Tweedsmuir Lane. Featuring the sought-after Orchard Floorplan, this thoughtfully designed 3-bedroom, 2-bath residence offers spacious, open-concept living with high-quality craftsmanship throughout. Highlights include custom cabinetry, a light-filled living area, and a well-appointed kitchen that flows seamlessly into the main living space—ideal for entertaining or relaxing at home. The property also includes a 2-car garage and modern finishes, all wrapped in exceptional construction standards. A perfect blend of comfort, style, and location!
Location
State AR
County Benton
Community Peebles Sub-Bvv
Direction Follow I-49 N to Rocky Dell Hollow Rd in Gravette. Take the County Rd 34 exit from I-49 N, Merge onto Rocky Dell Hollow Rd 0.2 mi, Turn left onto Highlands Blvd 0.4 mi, Turn right onto Glasgow Rd 2.5 mi, Turn left onto Selkirk Dr., 0.1 mi, Turn left onto Dumfries Dr.
Interior
Interior Features Built-in Features, Ceiling Fan(s), Eat-in Kitchen, Pantry, Quartz Counters, Walk-In Closet(s), Window Treatments
Heating Central, Heat Pump
Cooling Central Air
Flooring Carpet, Laminate, Simulated Wood, Tile
Fireplaces Number 1
Fireplaces Type Insert, Gas Log, Gas Starter, Living Room
Equipment Satellite Dish
Fireplace Yes
Window Features Blinds
Appliance Electric Water Heater, Microwave Hood Fan, Microwave, Propane Cooktop
Exterior
Exterior Feature Concrete Driveway
Parking Features Attached
Fence None
Community Features Biking, Trails/Paths
Utilities Available Electricity Available, Propane, Phone Available, Septic Available, Water Available
Waterfront Description None
Roof Type Asphalt,Shingle
Street Surface Paved
Porch Deck
Garage Yes
Building
Lot Description Cleared, Corner Lot, Level, Subdivision
Story 1
Foundation Slab
Sewer Septic Tank
Water Public
Level or Stories One
Additional Building None
Structure Type Brick
New Construction Yes
Construction Status New Construction
Schools
School District Gravette
Others
Security Features Smoke Detector(s)
Acceptable Financing Conventional, FHA, USDA Loan
Listing Terms Conventional, FHA, USDA Loan
Read Less
Want to know what your home might be worth? Contact us for a FREE valuation!

Our team is ready to help you sell your home for the highest possible price ASAP
Bought with Cottonwood Realty





