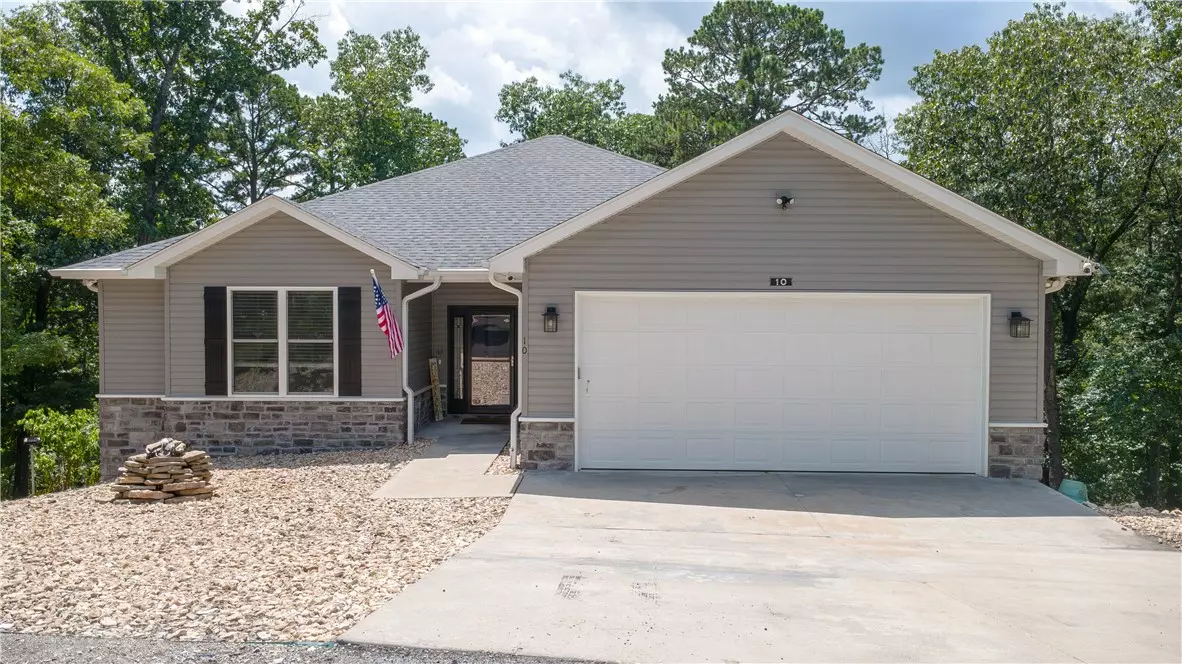$540,000
$525,000
2.9%For more information regarding the value of a property, please contact us for a free consultation.
10 Shifnal Ln Bella Vista, AR 72714
3 Beds
2 Baths
1,947 SqFt
Key Details
Sold Price $540,000
Property Type Single Family Home
Sub Type Single Family Residence
Listing Status Sold
Purchase Type For Sale
Square Footage 1,947 sqft
Price per Sqft $277
Subdivision Shropshire Sub Bvv
MLS Listing ID 1315128
Sold Date 08/26/25
Style Other
Bedrooms 3
Full Baths 2
Construction Status Resale (less than 25 years old)
HOA Y/N No
Year Built 2020
Annual Tax Amount $3,398
Lot Size 1.710 Acres
Acres 1.71
Property Sub-Type Single Family Residence
Property Description
This is a remarkable one of a kind 2020 home. Own land with privacy on a cul-de-sac on 1.75 acres across 3 lots in a secluded area. The established 4ft wide crushed rock paths across the property allow for a peaceful walk through the trees or driving a cart. The natural state is preserved around the 3BD 2B custom home designed by an architect from Dallas. Beautiful picture window looks out into your private land with large trees mixed into the landscape. Off the primary bedroom, step through French doors onto a private balcony that is screened-in. The rest of the balcony incorporates stainless steel cable for an open view. A spacious unfinished basement with a built-in work area and a garage door is a plus not Inc. in the sq. ft. 2 car garage has attic access and a 6-8 person storm shelter that does not restrict parking. The property is on the public sewer system and is a rare find. Come and see your future home today on this amazing property, backed by two small creeks and lots of green space!
Location
State AR
County Benton
Community Shropshire Sub Bvv
Direction From the 71 take Hampstead to Overton Dr. follow to Shifnal Ln. and turn left. House is at end of the Cul-de-sac.
Rooms
Basement None, Crawl Space
Interior
Interior Features Attic, Built-in Features, Ceiling Fan(s), Eat-in Kitchen, Granite Counters, Pantry, Split Bedrooms, Walk-In Closet(s), Window Treatments, Mud Room, Storage, Workshop
Heating Central
Cooling Central Air
Flooring Luxury Vinyl Plank
Fireplaces Number 1
Fireplaces Type Gas Log, Living Room
Fireplace Yes
Window Features Double Pane Windows,Vinyl,Blinds
Appliance Built-In Range, Built-In Oven, Counter Top, Dishwasher, Electric Oven, Electric Water Heater, Disposal, Ice Maker, Microwave, Refrigerator, Range Hood, Smooth Cooktop, Self Cleaning Oven, ENERGY STAR Qualified Appliances, PlumbedForIce Maker
Laundry Washer Hookup, Dryer Hookup
Exterior
Exterior Feature Concrete Driveway
Parking Features Attached
Fence None
Pool Community, None
Community Features Near Fire Station, Pool, Trails/Paths
Utilities Available Cable Available, Electricity Available, Propane, Sewer Available, Water Available
Waterfront Description Creek
Roof Type Architectural,Shingle
Porch Balcony, Covered, Deck, Enclosed, Patio, Screened
Road Frontage Public Road, Shared
Garage Yes
Building
Lot Description Cul-De-Sac, Sloped, Wooded
Faces North
Story 1
Foundation Block, Crawlspace
Sewer Public Sewer
Water Public
Architectural Style Other
Level or Stories One
Additional Building None
Structure Type Block,Concrete,Rock,Vinyl Siding
New Construction No
Construction Status Resale (less than 25 years old)
Schools
School District Bentonville
Others
Security Features Storm Shelter,Smoke Detector(s)
Special Listing Condition None
Read Less
Want to know what your home might be worth? Contact us for a FREE valuation!

Our team is ready to help you sell your home for the highest possible price ASAP
Bought with Berkshire Hathaway HomeServices Solutions Real Est





