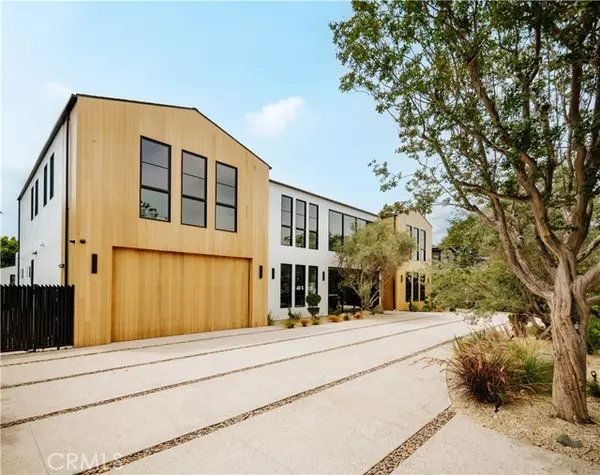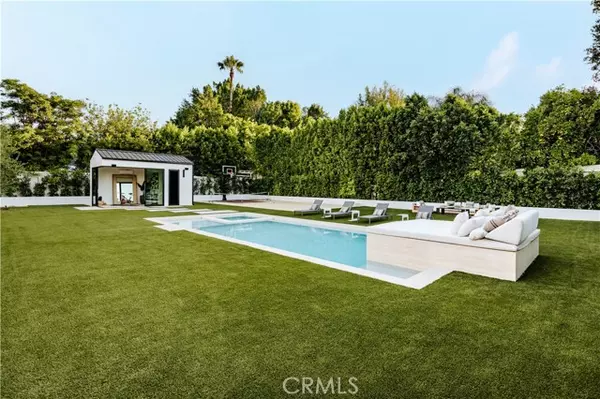Bought with Gina Michelle
$5,290,000
$5,995,000
11.8%For more information regarding the value of a property, please contact us for a free consultation.
5461 Bothwell RD Tarzana, CA 91356
6 Beds
6.5 Baths
6,942 SqFt
Key Details
Sold Price $5,290,000
Property Type Single Family Home
Sub Type Single Family Home
Listing Status Sold
Purchase Type For Sale
Square Footage 6,942 sqft
Price per Sqft $762
MLS Listing ID CRSR25123233
Sold Date 08/27/25
Style Traditional
Bedrooms 6
Full Baths 6
Half Baths 1
Year Built 2024
Lot Size 0.415 Acres
Property Sub-Type Single Family Home
Source California Regional MLS
Property Description
Set behind gates on a rare, over 18,000 sqft flat lot, this brand-new Organic Modern estate blends clean architectural lines with warm, natural materials for a sophisticated yet grounded living experience. A striking cedar wood façade is centered around a 125-year-old olive tree, leading to a dramatic glass entry and a two-story foyer with wide-plank European oak floors. The open floor plan flows effortlessly from a formal dining area with a built-in buffet into a chef's kitchen, featuring custom cabinetry, limestone countertops, Miele appliances, and a large walk-in pantry. A limestone island anchors the space, perfect for entertaining. The family room features a travertine fireplace and walls of pocketing glass doors that open to a resort-style yard with pool and spa all wrapped in natural travertine, tanning ledges, a built-in BBQ, sports court, and a cabana with full bath. The main level includes an ensuite guest room, a bold powder room, a velvet-wrapped media room with blackout drapes, and a glass-enclosed home office. Upstairs, the primary suite impresses with wood-beamed ceilings, travertine fireplace, private balcony, massive walk-in closet, and a spa bath with floor-to-ceiling travertine, soaking tub, dual vanities, and rain shower. Additional highlights include a 2-car
Location
State CA
County Los Angeles
Area Tar - Tarzana
Zoning LARA
Rooms
Family Room Other
Dining Room Formal Dining Room, In Kitchen, Other
Kitchen Dishwasher, Microwave, Pantry, Oven Range - Gas, Refrigerator, Built-in BBQ Grill, Oven - Gas
Interior
Heating Central Forced Air, Fireplace
Cooling Central AC
Fireplaces Type Family Room, Primary Bedroom, 20
Laundry Gas Hookup, In Laundry Room, 30, Other
Exterior
Parking Features Garage, Gate / Door Opener, Off-Street Parking, Other
Garage Spaces 2.0
Pool Pool - Heated, Pool - In Ground, 21, Pool - Yes, Spa - Private
Utilities Available Electricity - On Site, Telephone - Not On Site
View Hills, Local/Neighborhood, 31, Valley, Forest / Woods
Building
Water District - Public
Architectural Style Traditional
Others
Tax ID 2164009005
Special Listing Condition Not Applicable
Read Less
Want to know what your home might be worth? Contact us for a FREE valuation!

Our team is ready to help you sell your home for the highest possible price ASAP

© 2025 MLSListings Inc. All rights reserved.





