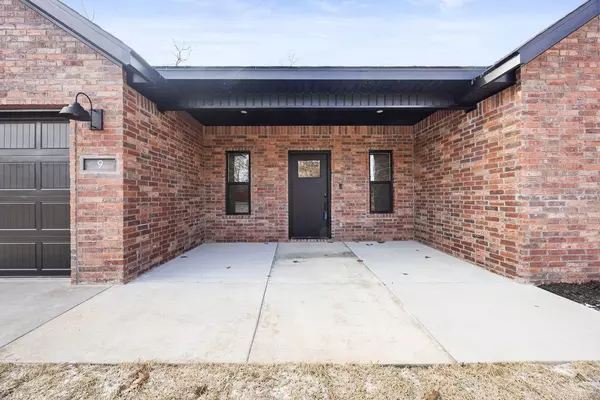$420,000
$420,000
For more information regarding the value of a property, please contact us for a free consultation.
5 Kirkstile Ln Bella Vista, AR 72715
4 Beds
2 Baths
1,900 SqFt
Key Details
Sold Price $420,000
Property Type Single Family Home
Sub Type Single Family Residence
Listing Status Sold
Purchase Type For Sale
Square Footage 1,900 sqft
Price per Sqft $221
Subdivision Boswell Sub-Bvv
MLS Listing ID 1304138
Sold Date 08/29/25
Bedrooms 4
Full Baths 2
Construction Status New Construction
HOA Fees $40/mo
HOA Y/N No
Year Built 2025
Annual Tax Amount $45
Lot Size 0.410 Acres
Acres 0.41
Property Sub-Type Single Family Residence
Property Description
Come enjoy Bella Vista and all of its beautiful amenities in a NEW home. Large cul-de-sac lot in a great neighborhood. Home's interior features an open layout with a large granite island, stainless steel appliances, and a pantry. Ventless gas fireplace. LVP flooring throughout. Dedicated laundry room. Hot Water recirculation system. Elevated deck overlooking the backyard's beautiful view. Builder offers a TWO YEAR warranty. Five minutes in either direction to Highlands Golf + Pub or Branchwood Recreational area and trail. All photos - interior and exterior - are of a previous home built with the same layout and similar finishes. Ask about our other Bella Vista locations coming up!
Location
State AR
County Benton
Community Boswell Sub-Bvv
Direction N on I-49. Take exit onto Rocky Dell Hollow Rd. Turn left onto Highlands Blvd. Turn right onto Glasgow Rd. Turn left onto Pentland Dr. Turn onto Boswell Dr. Turn left onto Boswell Dr. Turn left onto Kirkstile Ln.
Rooms
Basement Crawl Space
Interior
Interior Features Ceiling Fan(s), Cathedral Ceiling(s), Eat-in Kitchen, Granite Counters, Other, Pantry, Programmable Thermostat, Walk-In Closet(s)
Heating Central, Electric
Cooling Central Air, Electric
Flooring Luxury Vinyl Plank
Fireplaces Number 1
Fireplaces Type Gas Log, Living Room
Fireplace Yes
Appliance Dishwasher, Electric Oven, Electric Range, Disposal, Hot Water Circulator, Range Hood
Laundry Washer Hookup, Dryer Hookup
Exterior
Exterior Feature Concrete Driveway
Parking Features Attached
Fence None
Community Features Near Fire Station, Park, Trails/Paths
Utilities Available Electricity Available, Septic Available, Water Available
Waterfront Description None
Roof Type Architectural,Shingle
Street Surface Paved
Porch Patio
Road Frontage Public Road
Garage Yes
Building
Lot Description Cul-De-Sac, Landscaped, Near Park, Subdivision
Story 1
Foundation Block, Crawlspace, Slab
Sewer Septic Tank
Water Public
Level or Stories One
Additional Building None
Structure Type Brick,Vinyl Siding
New Construction Yes
Construction Status New Construction
Schools
School District Gravette
Others
HOA Name BV POA
HOA Fee Include Other
Security Features Smoke Detector(s)
Read Less
Want to know what your home might be worth? Contact us for a FREE valuation!

Our team is ready to help you sell your home for the highest possible price ASAP
Bought with Non MLS Sales





