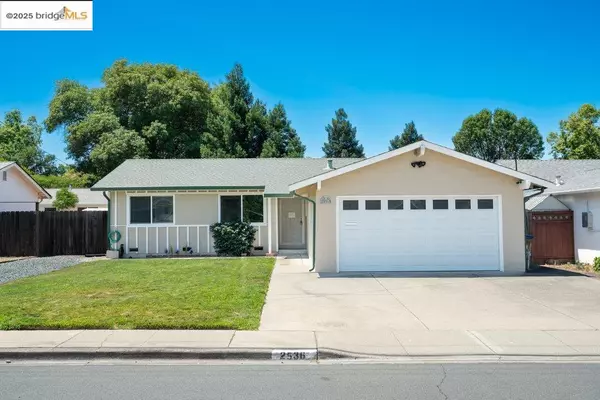Bought with Elisa Beltran • SBAS01
$655,000
$675,000
3.0%For more information regarding the value of a property, please contact us for a free consultation.
2536 Prestwick Ave Concord, CA 94519
4 Beds
2 Baths
1,244 SqFt
Key Details
Sold Price $655,000
Property Type Single Family Home
Sub Type Single Family Home
Listing Status Sold
Purchase Type For Sale
Square Footage 1,244 sqft
Price per Sqft $526
MLS Listing ID EB41102848
Sold Date 08/29/25
Style Ranch
Bedrooms 4
Full Baths 2
Year Built 1961
Lot Size 6,000 Sqft
Property Sub-Type Single Family Home
Source Bridge MLS
Property Description
Charming Sun Terrace Rancher - Move-In Ready! Don't miss this beautifully maintained 4-bedroom, 2-bath ranch-style home located in the desirable Sun Terrace community of Concord. Offering 1,244 sq ft of inviting living space, this home combines comfort, charm, and convenience. Step inside to a warm and welcoming interior featuring newer upgraded carpeting, fresh paint, and energy-efficient double-pane windows that fill the home with natural light. The cozy kitchen exudes country charm and is perfect for both everyday living and entertaining. Outside, enjoy a beautifully landscaped yard that offers curb appeal and space to relax or play. Located just a short walk from the North Concord BART station, this home offers unbeatable access to public transportation, freeways, schools, parks, trails, shopping, dining, and Concord's vibrant downtown. Schedule your private showing today-this one won't last long!
Location
State CA
County Contra Costa
Area Concord
Rooms
Kitchen Dishwasher, Garbage Disposal, Cooktop - Electric, Oven Range
Interior
Heating Forced Air
Cooling Central -1 Zone
Flooring Linoleum, Carpet - Wall to Wall
Fireplaces Type Family Room, Insert
Laundry In Garage
Exterior
Exterior Feature Stucco
Parking Features Attached Garage, Garage
Garage Spaces 2.0
Pool Pool - No, None
Roof Type Composition
Building
Lot Description Grade - Level
Story One Story
Foundation Post and Pier, Raised
Sewer Sewer - Public
Water Public
Architectural Style Ranch
Others
Tax ID 111-303-011-6
Special Listing Condition Not Applicable
Read Less
Want to know what your home might be worth? Contact us for a FREE valuation!

Our team is ready to help you sell your home for the highest possible price ASAP

© 2025 MLSListings Inc. All rights reserved.





