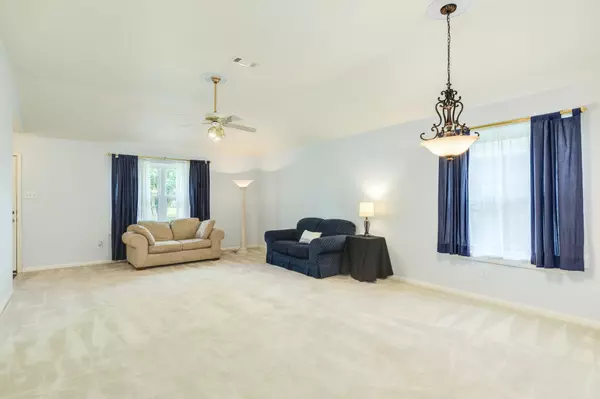$265,000
$268,500
1.3%For more information regarding the value of a property, please contact us for a free consultation.
606 Redwood Bend LN Pearland, TX 77584
2 Beds
2 Baths
1,585 SqFt
Key Details
Sold Price $265,000
Property Type Single Family Home
Sub Type Detached
Listing Status Sold
Purchase Type For Sale
Square Footage 1,585 sqft
Price per Sqft $167
Subdivision Countryplace Sec 6
MLS Listing ID 58597672
Sold Date 08/27/25
Style Traditional
Bedrooms 2
Full Baths 2
HOA Fees $19/mo
HOA Y/N Yes
Year Built 1995
Annual Tax Amount $4,806
Tax Year 2024
Lot Size 5,445 Sqft
Acres 0.125
Property Sub-Type Detached
Property Description
Welcome to your new home in the desirable active 55+ golf course community, situated on the 8th hole tee box. One owner must be 55+ and no residents under the age of 18 may stay permanently. Kitchen offers plenty of cabinet & counter space, a breakfast nook w/ bench seating, large pantry. Spacious dining and family room perfect for entertaining friends and family. Primary bedroom offers a view of the golf course with large walk-in closet, dual sinks, jacuzzi tub, walk-in shower. Full bath w/ combined tub/shower. 2nd bedroom at the front of the home w, large closet. Community amenities include an 18-hole golf course, exercise rooms, game room, library, meeting rooms; Olympic size swimming pool, lighted tennis courts, 24x7 manned security gate, picnic pavilion, scenic lake to sit and relax or walk for exercise. Conveniently located to nearby shopping, restaurants, Medical center & SH288 & BW8. 2025 ROOF & WATER HEATER, 2023 HVAC, UPDATED ENERGY EFFICIENT WINDOWS
Location
State TX
County Brazoria
Community Community Pool, Golf
Area Pearland
Interior
Interior Features Double Vanity, Entrance Foyer, High Ceilings, Jetted Tub, Laminate Counters, Pantry, Separate Shower, Tub Shower, Ceiling Fan(s), Programmable Thermostat
Heating Central, Gas
Cooling Central Air, Electric
Flooring Carpet, Tile
Fireplace No
Appliance Dishwasher, Disposal, Gas Range, Microwave
Laundry Washer Hookup, Electric Dryer Hookup, Gas Dryer Hookup
Exterior
Exterior Feature Deck, Sprinkler/Irrigation, Patio, Tennis Court(s)
Parking Features Attached, Garage
Garage Spaces 2.0
Fence None
Pool Association
Community Features Community Pool, Golf
Amenities Available Clubhouse, Controlled Access, Fitness Center, Golf Course, Meeting/Banquet/Party Room, Party Room, Pickleball, Pool, Tennis Court(s), Trail(s), Guard
Water Access Desc Public
Roof Type Composition
Porch Deck, Patio
Private Pool No
Building
Lot Description Cul-De-Sac, Near Golf Course, Subdivision
Faces East
Story 1
Entry Level One
Foundation Slab
Sewer Public Sewer
Water Public
Architectural Style Traditional
Level or Stories One
New Construction No
Schools
Elementary Schools Challenger Elementary School
Middle Schools Berry Miller Junior High School
High Schools Glenda Dawson High School
School District 42 - Pearland
Others
HOA Name Country Place Master Community A
HOA Fee Include Clubhouse,Common Areas,Recreation Facilities
Tax ID 2988-6001-009
Security Features Smoke Detector(s)
Acceptable Financing Cash, Conventional, FHA, VA Loan
Listing Terms Cash, Conventional, FHA, VA Loan
Read Less
Want to know what your home might be worth? Contact us for a FREE valuation!

Our team is ready to help you sell your home for the highest possible price ASAP

Bought with UTR TEXAS, REALTORS





