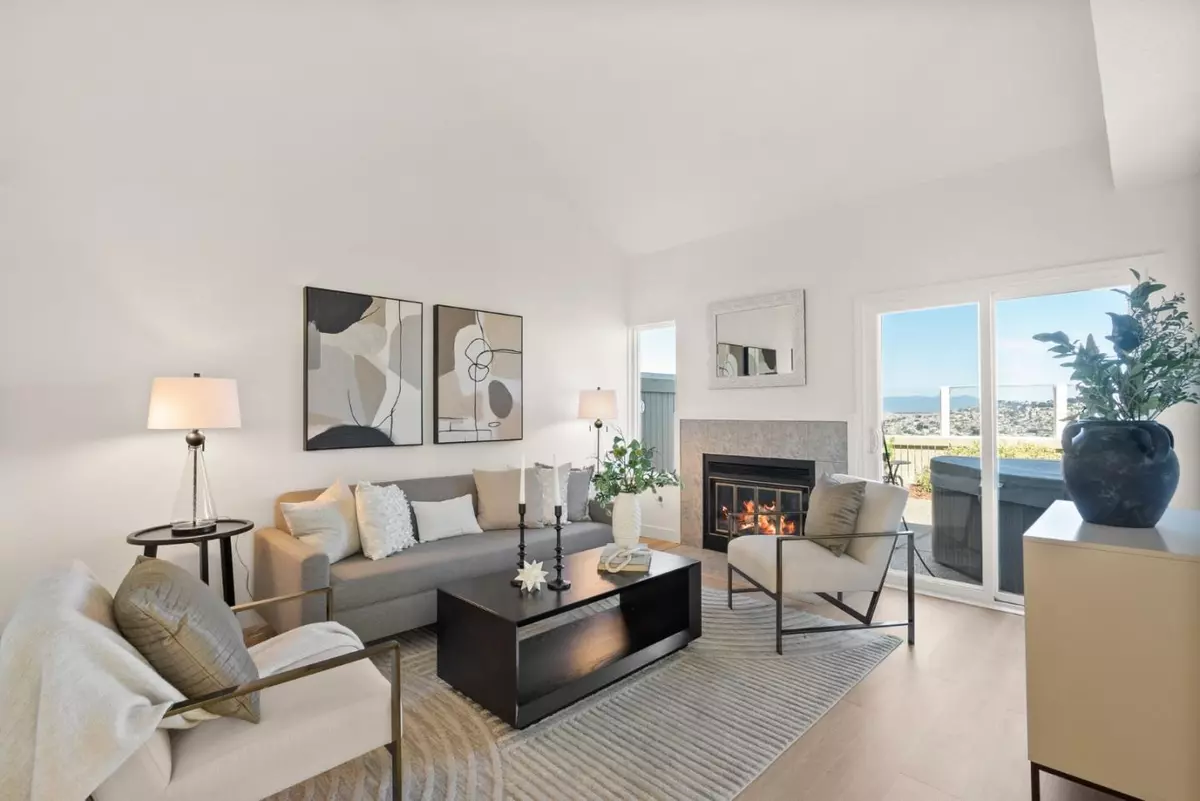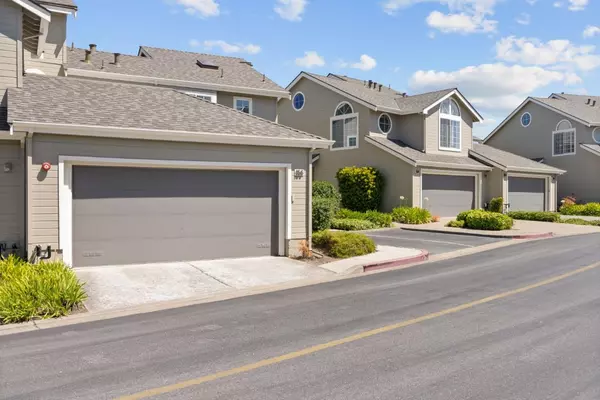Bought with Ricky Seow
$1,020,000
$1,048,000
2.7%For more information regarding the value of a property, please contact us for a free consultation.
156 Treeview DR Daly City, CA 94014
2 Beds
3 Baths
1,487 SqFt
Key Details
Sold Price $1,020,000
Property Type Townhouse
Sub Type Townhouse
Listing Status Sold
Purchase Type For Sale
Square Footage 1,487 sqft
Price per Sqft $685
MLS Listing ID ML82006013
Sold Date 08/29/25
Bedrooms 2
Full Baths 3
HOA Fees $743/mo
HOA Y/N 1
Year Built 1985
Property Sub-Type Townhouse
Property Description
FHA Approved Community. Welcome home to 156 Treeview Dr, a beautifully updated, semi-detached, townhome in the peaceful & well-maintained Village in the Park community. This rare 2 bed, 3 full bath floor plan includes a bonus den/office downstairs perfect as a home office, guest room, or flex space. Enjoy vaulted ceilings throughout, an open layout, and modern upgrades including new luxury vinyl flooring downstairs & new carpet upstairs, fresh interior paint, and an upgraded kitchen with city views. Step out to your private backyard oasis featuring panoramic views of San Francisco and a private hot tub ideal for relaxing or entertaining. The home also offers in-unit laundry and an attached 2-car garage with room for storage. Community amenities include a pool, hot tub, and lush landscaping. Nestled in the scenic Southern Hills neighborhood, close to San Bruno Mountain trails, Westlake shopping, Mission District dining, BART, and major freeways. A rare opportunity you wont want to miss!
Location
State CA
County San Mateo
Area Southern Hills
Building/Complex Name Village in the Park
Zoning ID0000
Rooms
Family Room No Family Room
Dining Room Dining Area
Kitchen Dishwasher, Oven Range - Gas, Refrigerator
Interior
Heating Central Forced Air - Gas
Cooling None
Flooring Carpet, Laminate, Tile, Vinyl / Linoleum
Fireplaces Type Gas Burning, Gas Log, Gas Starter
Laundry Inside, Washer / Dryer
Exterior
Parking Features Attached Garage
Garage Spaces 2.0
Pool Community Facility, Pool - In Ground, Spa - Above Ground, Spa / Hot Tub
Utilities Available Individual Electric Meters, Individual Gas Meters, Public Utilities
Roof Type Composition,Shingle
Building
Story 2
Foundation Concrete Slab
Sewer Sewer - Public
Water Individual Water Meter, Public
Level or Stories 2
Others
HOA Fee Include Other
Restrictions Parking Restrictions,Pets - Allowed
Tax ID 102-620-040
Horse Property No
Special Listing Condition Not Applicable
Read Less
Want to know what your home might be worth? Contact us for a FREE valuation!

Our team is ready to help you sell your home for the highest possible price ASAP

© 2025 MLSListings Inc. All rights reserved.





