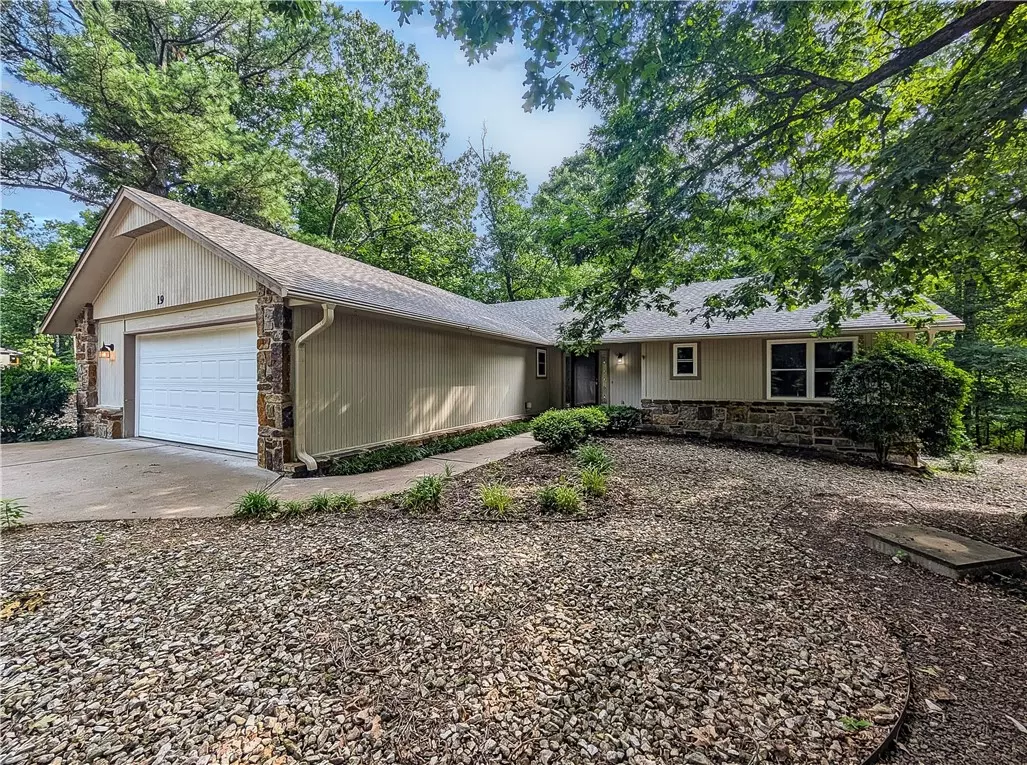$312,500
$329,950
5.3%For more information regarding the value of a property, please contact us for a free consultation.
19 Lockerbie Dr Bella Vista, AR 72715
3 Beds
2 Baths
1,759 SqFt
Key Details
Sold Price $312,500
Property Type Single Family Home
Sub Type Single Family Residence
Listing Status Sold
Purchase Type For Sale
Square Footage 1,759 sqft
Price per Sqft $177
Subdivision Coulter
MLS Listing ID 1303109
Sold Date 08/29/25
Bedrooms 3
Full Baths 2
HOA Y/N No
Year Built 1990
Annual Tax Amount $1,020
Lot Size 0.420 Acres
Acres 0.42
Lot Dimensions IRREG
Property Sub-Type Single Family Residence
Property Description
Welcome To Your Next Home! Brand New Roof? Check. Nearly Half An Acre Of Park-Like Vibes On A Corner Lot? Double Check. This Fantastic 2 Bedroom + Office + Sunroom Gem (1565 Sq Ft Main + 194 Sq Ft Sunroom) Brings The Charm, The Space, And The Bella Vista Lifestyle You've Been Looking For. Tucked Just Steps From Trails And Amenities, This Home Features High Ceilings, An Open Living Area With A Cozy Rock Fireplace, And A Split Floorplan That Just Makes Sense. The Kitchen Offers Bar Seating Plus Eat-In Dining, And Every Room Feels Generously Sized. The Sunroom Is Your New Favorite Spot — Morning Coffee, Plant Paradise, Or Bonus Lounge Time — Your Call. Out Back, A Peaceful Deck Overlooks Nature And Feels Like A Daily Getaway. Nicely Updated And Low-Maintenance Inside And Out. There's A Lot To Love Here — Come Take A Look! ***3rd Room To Be Considered Office/Bonus Or Other Non-sleeping Room. 2 Bedroom Septic. Buyer To Sign Off On Understanding Of Such.
Location
State AR
County Benton
Community Coulter
Direction Glasgow To Lockerbie Dr
Rooms
Basement Crawl Space
Interior
Interior Features Ceiling Fan(s), Cathedral Ceiling(s), Granite Counters, None, Split Bedrooms, Walk-In Closet(s)
Heating Central, Propane
Cooling Central Air, Electric
Flooring Carpet, Vinyl
Fireplaces Number 1
Fireplaces Type Wood Burning
Fireplace Yes
Appliance Dishwasher, Electric Range, Electric Water Heater, Disposal, Plumbed For Ice Maker
Laundry Washer Hookup, Dryer Hookup
Exterior
Exterior Feature Concrete Driveway
Parking Features Attached
Fence None
Utilities Available Cable Available, Electricity Available, Septic Available, Water Available
Waterfront Description None
Roof Type Architectural,Shingle
Street Surface Paved
Porch Deck
Road Frontage Public Road
Garage Yes
Building
Lot Description None, Subdivision
Story 1
Foundation Crawlspace
Sewer Septic Tank
Water Public
Level or Stories One
Additional Building None
Structure Type Masonite
New Construction No
Schools
School District Gravette
Others
Acceptable Financing Conventional, FHA, USDA Loan, VA Loan
Listing Terms Conventional, FHA, USDA Loan, VA Loan
Read Less
Want to know what your home might be worth? Contact us for a FREE valuation!

Our team is ready to help you sell your home for the highest possible price ASAP
Bought with Crye-Leike REALTORS Rogers





