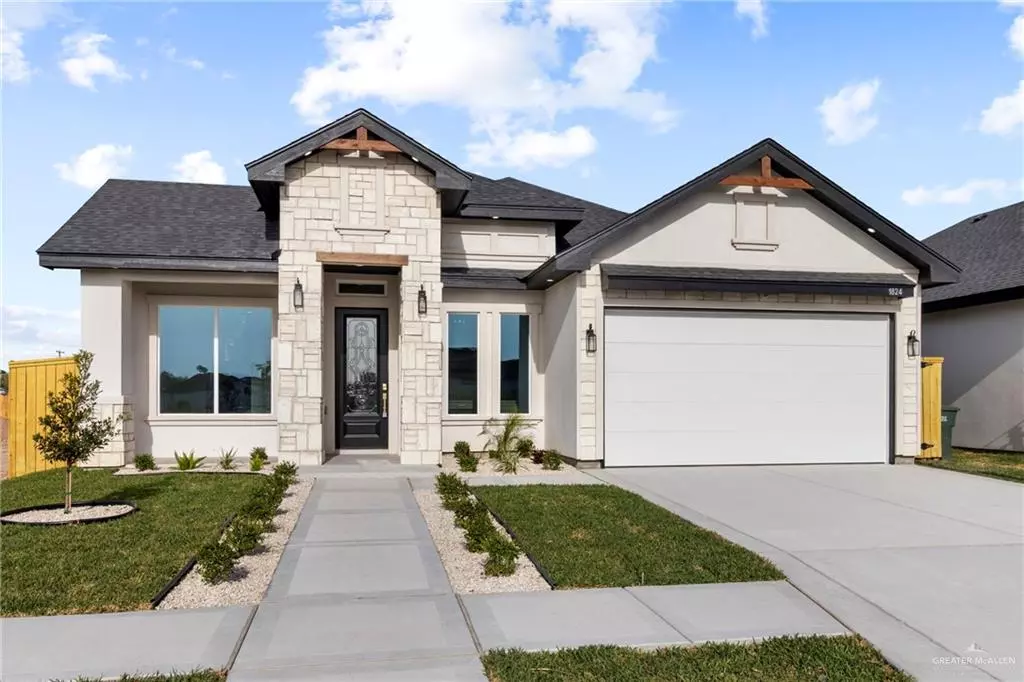$298,000
For more information regarding the value of a property, please contact us for a free consultation.
1824 N Yellowwood ST San Juan, TX 78589
3 Beds
2 Baths
1,660 SqFt
Key Details
Property Type Single Family Home
Sub Type Single Family Residence
Listing Status Sold
Purchase Type For Sale
Square Footage 1,660 sqft
Subdivision Oak Ridge Estates
MLS Listing ID 460523
Sold Date 09/05/25
Bedrooms 3
Full Baths 2
HOA Fees $25/ann
HOA Y/N Yes
Year Built 2025
Annual Tax Amount $1
Tax Year 2025
Lot Size 6,036 Sqft
Acres 0.1386
Property Sub-Type Single Family Residence
Source Greater McAllen
Property Description
Incentives: LG appliance package or closing cost assistance.
Welcome to this beautifully designed new farm-style home in the desirable Oak Ridge Estates Subdivision. This single-story home offers the perfect blend of modern luxury and timeless charm, featuring 3 spacious bedrooms, 2 stylish bathrooms, a dedicated office, and a 2-car garage. The fully fenced backyard and builder-installed curtains make it truly move-in ready. Enjoy elegant finishes throughout in a growing community with a classic feel.
Book your private tour today!
Location
State TX
County Hidalgo
Community Sidewalks, Street Lights
Rooms
Dining Room Living Area(s): 1
Interior
Interior Features Entrance Foyer, Countertops (Quartz), Ceiling Fan(s), Fireplace, Office/Study, Walk-In Closet(s)
Heating Central, Electric
Cooling Central Air, Electric
Flooring Tile
Equipment 1 Year Warranty
Fireplace true
Appliance Electric Water Heater, No Conveying Appliances
Laundry Laundry Room, Washer/Dryer Connection
Exterior
Garage Spaces 2.0
Fence Wood
Community Features Sidewalks, Street Lights
View Y/N No
Roof Type Composition Shingle
Total Parking Spaces 2
Garage Yes
Building
Lot Description Sidewalks
Faces Head north on Cesar Chavez Rd from Expwy 83. Pass FM 495 and subdivision is on the left side between Sioux Rd in San Juan.
Story 1
Foundation Slab
Sewer City Sewer
Water Public
Structure Type Stone,Stucco
New Construction No
Schools
Elementary Schools Reed & Mock
Middle Schools Austin
High Schools Psja H.S.
Others
Tax ID O064000000002800
Security Features Smoke Detector(s)
Read Less
Want to know what your home might be worth? Contact us for a FREE valuation!

Our team is ready to help you sell your home for the highest possible price ASAP





