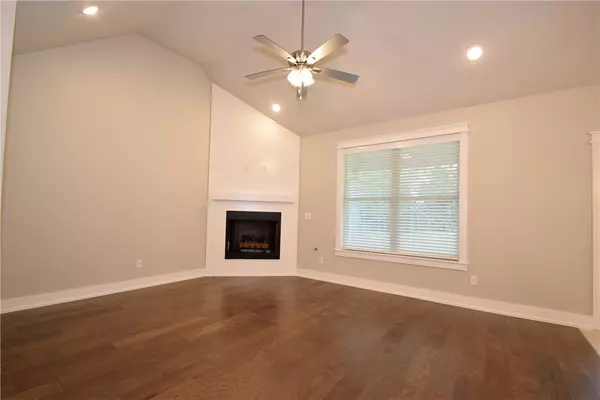$339,000
$339,000
For more information regarding the value of a property, please contact us for a free consultation.
50 Copinsay Dr Bella Vista, AR 72715
2 Beds
2 Baths
1,474 SqFt
Key Details
Sold Price $339,000
Property Type Single Family Home
Sub Type Single Family Residence
Listing Status Sold
Purchase Type For Sale
Square Footage 1,474 sqft
Price per Sqft $229
Subdivision Copinsay Sub Bvv
MLS Listing ID 1318786
Sold Date 09/05/25
Style Traditional
Bedrooms 2
Full Baths 2
Construction Status New Construction
HOA Fees $40/mo
HOA Y/N No
Year Built 2025
Annual Tax Amount $44
Lot Size 0.310 Acres
Acres 0.31
Property Sub-Type Single Family Residence
Property Description
Welcome home to Bella Vista, just minutes from Lake Loch Lomond! This inviting one-level home features a rare level, fully fenced, tree-lined backyard—perfect for kids, pets, and family gatherings. Inside, enjoy a cozy fireplace, soaring cathedral ceiling, wood floors, and stylish trim. The kitchen is designed for everyday living with a large island, granite counters, custom cabinets, and stainless appliances, while the dining area overlooks the backyard. The owner's suite offers a relaxing whirlpool tub, separate shower, and walk-in closet. A versatile flex room is ideal for a playroom, office, or home gym. Thoughtful extras include a built-in mud bench with cubbies, 2" faux wood blinds, gutters, fully sodded lawn, and professional landscaping. With a 1-year builder warranty, you'll have peace of mind while enjoying all Bella Vista offers—lakes, bike trails, golf, pools, and more. Don't wait—schedule your showing today!
Location
State AR
County Benton
Community Copinsay Sub Bvv
Direction From Highlands Blvd, South on Copinsay Drive. Home on Right.
Body of Water Loch Lomond
Rooms
Basement None
Interior
Interior Features Built-in Features, Ceiling Fan(s), Cathedral Ceiling(s), Granite Counters, Pantry, See Remarks, Walk-In Closet(s), Window Treatments
Heating Central, Propane
Cooling Central Air, Electric
Flooring Carpet, Tile, Wood
Fireplaces Number 1
Fireplaces Type Family Room, Gas Log
Fireplace Yes
Window Features Double Pane Windows,Vinyl,Blinds
Appliance Dishwasher, Electric Range, Disposal, Microwave, Propane Water Heater, Tankless Water Heater, Plumbed For Ice Maker
Laundry Washer Hookup, Dryer Hookup
Exterior
Exterior Feature Concrete Driveway
Parking Features Attached
Fence Back Yard, Fenced, Privacy, Wood
Pool Pool, Community
Community Features Clubhouse, Playground, Park, Recreation Area, Tennis Court(s), Trails/Paths, Lake, Pool
Utilities Available Electricity Available, Propane, Septic Available, Water Available
Waterfront Description None
Roof Type Architectural,Shingle
Street Surface Paved
Porch Covered, Patio
Road Frontage Public Road
Garage Yes
Building
Lot Description Cleared, City Lot, Landscaped, Level, None, Subdivision, Wooded
Faces South
Story 1
Foundation Slab
Sewer Septic Tank
Water Public
Architectural Style Traditional
Level or Stories One
Additional Building None
Structure Type Brick,Concrete
New Construction Yes
Construction Status New Construction
Schools
School District Gravette
Others
HOA Name Bella Vista POA
HOA Fee Include Other
Security Features Smoke Detector(s)
Acceptable Financing ARM, Conventional, FHA, USDA Loan, VA Loan
Listing Terms ARM, Conventional, FHA, USDA Loan, VA Loan
Special Listing Condition None
Read Less
Want to know what your home might be worth? Contact us for a FREE valuation!

Our team is ready to help you sell your home for the highest possible price ASAP
Bought with Coldwell Banker Harris McHaney & Faucette-Rogers





