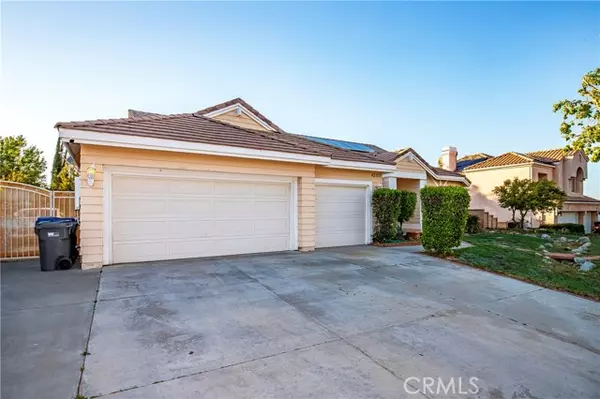Bought with General NONMEMBER
$520,000
$540,000
3.7%For more information regarding the value of a property, please contact us for a free consultation.
42153 Parkmont DR Lancaster, CA 93536
3 Beds
2 Baths
2,150 SqFt
Key Details
Sold Price $520,000
Property Type Single Family Home
Sub Type Single Family Home
Listing Status Sold
Purchase Type For Sale
Square Footage 2,150 sqft
Price per Sqft $241
MLS Listing ID CRSR25148770
Sold Date 09/10/25
Bedrooms 3
Full Baths 2
Year Built 1989
Lot Size 10,825 Sqft
Property Sub-Type Single Family Home
Source California Regional MLS
Property Description
Located near the foothills of desirable West Lancaster, this charming single-story 3 bd + 2ba 2,150 sq. ft. home sits on a 10,822 sq. ft. lot and features a 3-car garage, paved RV access and PAID solar system. The large double doors will greet you as you enter the home, notice the high ceilings, natural lighting, and newer flooring throughout. The living room offers plantation shutters and flows nicely into the formal dining room, a great open space for entertaining. The family room has a brick fireplace with a custom wood mantle and French doors that open to the backyard. With easy access from either the formal dining room or family room, the kitchen features granite countertops, a center island, a double oven, eat/bar counter, plantation shutters, stainless steel refrigerator(included), and a dining area. Down the hall, you have plenty of storage cabinets, three good-sized bedrooms, the indoor laundry room, and the guest bathroom with dual sinks and additional storage cabinets. The primary bedroom has vaulted ceilings, access to the backyard, a large walk-in closet, and an en-suite bathroom featuring granite countertops, tile flooring, a walk-in shower, and jetted tub, along with more storage cabinets. Stepping out into the backyard, you'll notice beautiful views of the mount
Location
State CA
County Los Angeles
Area Lac - Lancaster
Zoning LCC1-RA10000*
Rooms
Family Room Other
Kitchen Dishwasher, Garbage Disposal, Oven - Double, Oven Range - Gas, Refrigerator, Oven - Gas
Interior
Heating Central Forced Air
Cooling Central AC
Fireplaces Type Family Room
Laundry In Laundry Room, Other
Exterior
Garage Spaces 3.0
Pool None
View None
Building
Story One Story
Water Hot Water, District - Public
Others
Tax ID 3204045036
Special Listing Condition Not Applicable
Read Less
Want to know what your home might be worth? Contact us for a FREE valuation!

Our team is ready to help you sell your home for the highest possible price ASAP

© 2025 MLSListings Inc. All rights reserved.





