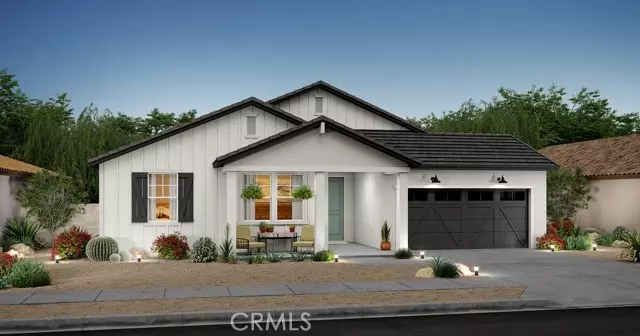Bought with NONE NONE
$579,990
$579,990
For more information regarding the value of a property, please contact us for a free consultation.
45054 West View DR Lancaster, CA 93536
4 Beds
2 Baths
2,285 SqFt
Key Details
Sold Price $579,990
Property Type Single Family Home
Sub Type Single Family Home
Listing Status Sold
Purchase Type For Sale
Square Footage 2,285 sqft
Price per Sqft $253
MLS Listing ID CRSW25155869
Sold Date 09/12/25
Style Ranch
Bedrooms 4
Full Baths 2
HOA Fees $141/mo
Year Built 2025
Lot Size 7,400 Sqft
Property Sub-Type Single Family Home
Source California Regional MLS
Property Description
Welcome to West View Estates by K. Hovnanian, a captivating single-story new home community. The spacious Barcelona plan offers 4 bedrooms, 2 bathrooms, and a 2-car garage, designed for modern living. The open great room is perfect for entertaining, seamlessly connecting to the gourmet kitchen, which features a rustic Farmhouse inspired design with White cabinets, Steel Grey Granite countertops, and stainless-steel appliances. The open great room is ideal for gathering with family and friends. A convenient home office provides an ideal space for remote work or quiet relaxation. The split plan provides privacy for the tranquil Primary Suite, complete with a luxurious bath that includes a freestanding soaking tub and a spacious walk-in closet. The living areas are enhanced with luxury vinyl plank flooring, while elegant tile adds a refined touch to the bathrooms and cozy carpet warms the bedrooms. Don't miss the opportunity to explore this exceptional home and its vibrant community! ***Prices subject to change, all photos are of the model home actual home will vary.
Location
State CA
County Los Angeles
Area Lac - Lancaster
Zoning Residential
Rooms
Dining Room Breakfast Bar, Other
Kitchen Dishwasher, Garbage Disposal, Hood Over Range, Microwave, Oven - Self Cleaning, Pantry, Oven Range - Gas, Oven Range
Interior
Heating Other, Central Forced Air
Cooling Central AC, Other
Fireplaces Type None
Laundry Gas Hookup, In Laundry Room, 30, Other
Exterior
Parking Features Garage, Gate / Door Opener, Other
Garage Spaces 2.0
Fence Other, 2
Pool 31, None
Utilities Available Underground - On Site
View Hills
Roof Type Tile,Concrete
Building
Story One Story
Foundation Concrete Slab
Water Other, District - Public
Architectural Style Ranch
Others
Tax ID 3203570500
Special Listing Condition Not Applicable
Read Less
Want to know what your home might be worth? Contact us for a FREE valuation!

Our team is ready to help you sell your home for the highest possible price ASAP

© 2025 MLSListings Inc. All rights reserved.


