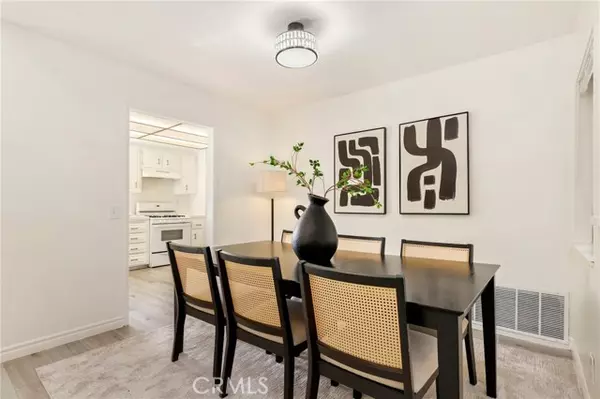Bought with Robert Huyck
$715,000
$699,900
2.2%For more information regarding the value of a property, please contact us for a free consultation.
785 Davenport CIR Claremont, CA 91711
2 Beds
2 Baths
1,122 SqFt
Key Details
Sold Price $715,000
Property Type Single Family Home
Sub Type Single Family Home
Listing Status Sold
Purchase Type For Sale
Square Footage 1,122 sqft
Price per Sqft $637
MLS Listing ID CROC25183643
Sold Date 09/11/25
Style Ranch,Traditional,Bungalow
Bedrooms 2
Full Baths 2
HOA Fees $90/mo
Year Built 1981
Lot Size 5,247 Sqft
Property Sub-Type Single Family Home
Source California Regional MLS
Property Description
Welcome to your serene Claremont retreat! Tucked away at the end of a peaceful cul-de-sac and just moments from the Claremont Tennis Club, this beautifully maintained single-story home offers 2 bedrooms, 2 baths, and 1,122 sq. ft. of inviting living space. Perfectly combining comfort, style, and convenience, it's an ideal haven for those seeking both relaxation and accessibility. Step inside to a bright, airy living room with soaring ceilings, abundant natural light, and a cozy fireplace-perfect for gatherings or quiet evenings in. True newer luxury vinyl plank flooring flows throughout, complemented by freshly painted walls and doors for a crisp, updated feel. The open-concept kitchen features garden views from its sunny windows, a gas cooktop and oven, and generous counter space. Adjacent, the dining area is ready for everything from casual meals to dinner parties. The spacious primary suite is a true retreat with vaulted ceilings, a triple-door mirrored closet plus an additional storage closet, and a private ensuite bath complete with dual sinks, a soaking tub, a walk-in shower, and a separate walk-in closet. The secondary bedroom is equally inviting, filled with natural light and ample space. Step outside to enjoy two private patios-one covered for year-round dining and enter
Location
State CA
County Los Angeles
Area 683 - Claremont
Zoning CLRM*
Rooms
Family Room Other
Dining Room Formal Dining Room, Other, Breakfast Nook
Kitchen Dishwasher, Garbage Disposal, Hood Over Range, Oven - Gas
Interior
Heating Central Forced Air
Cooling Central AC
Flooring Laminate
Fireplaces Type Living Room, Wood Burning
Laundry In Garage, 30, 38
Exterior
Parking Features Attached Garage, Garage, Off-Street Parking, Other
Garage Spaces 2.0
Fence 22, 3
Pool Community Facility, Spa - Community Facility
Utilities Available Electricity - On Site
View Greenbelt, Local/Neighborhood, Forest / Woods
Roof Type 2,Shingle
Building
Lot Description Corners Marked
Story One Story
Foundation Concrete Slab
Water Hot Water, District - Public
Architectural Style Ranch, Traditional, Bungalow
Others
Tax ID 8307004043
Special Listing Condition Not Applicable
Read Less
Want to know what your home might be worth? Contact us for a FREE valuation!

Our team is ready to help you sell your home for the highest possible price ASAP

© 2025 MLSListings Inc. All rights reserved.





