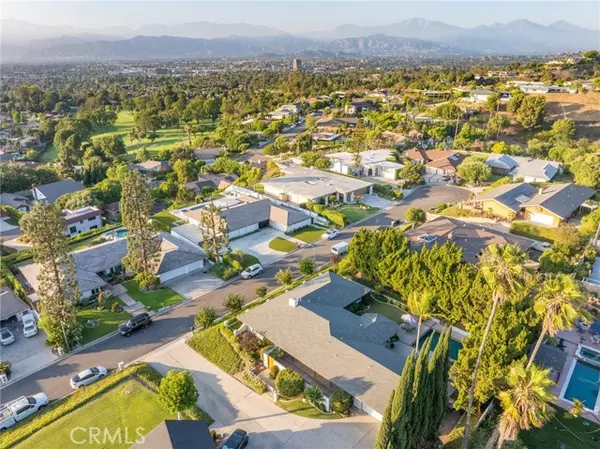Bought with Nicole Jones
$1,320,000
$1,300,000
1.5%For more information regarding the value of a property, please contact us for a free consultation.
2409 Crescent View DR West Covina, CA 91791
3 Beds
3 Baths
2,370 SqFt
Key Details
Sold Price $1,320,000
Property Type Single Family Home
Sub Type Single Family Home
Listing Status Sold
Purchase Type For Sale
Square Footage 2,370 sqft
Price per Sqft $556
MLS Listing ID CRCV25171055
Sold Date 09/17/25
Style Ranch,Traditional
Bedrooms 3
Full Baths 3
Year Built 1968
Lot Size 0.316 Acres
Property Sub-Type Single Family Home
Source California Regional MLS
Property Description
ELEVATED LIVING WITH GORGEOUS VIEWS. Set on a quiet cul-de-sac in one of West Covina's most desirable neighborhoods, 2409 Crescent View Drive offers an ideal blend of comfort, style, and location. Positioned on a rare promontory lot just minutes from South Hills Country Club, the home enjoys sweeping views of the valley, city lights, and San Gabriel Mountains. This single-story residence spans 2,370 square feet with 3 bedrooms and 3 bathrooms on a beautifully landscaped 1/3-acre lot. Originally built in 1968, the home has been extensively updated over the years with a series of thoughtful renovations. Refinished wood floors, smooth ceilings, and oversized dual-pane windows provide a bright and inviting atmosphere throughout. The living room features a classic custom built wood surround fireplace and connects easily to an expanded dining area and a fully remodeled kitchen. The kitchen includes rich wood cabinetry, granite counters, stainless steel appliances, and a tile backsplash. Enjoy views the backyard and pool from the kitchen. A separate family room adds flexibility for everyday living or casual entertaining and features a custom entertainment center. The primary suite offers generous space with a built in desk and office area and a recently renovated en suite bathroom (2023
Location
State CA
County Los Angeles
Area 669 - West Covina
Zoning WCR120000*
Rooms
Family Room Other
Dining Room Formal Dining Room, Other, Breakfast Nook
Kitchen Dishwasher, Freezer, Garbage Disposal, Hood Over Range, Microwave, Other, Pantry, Oven Range - Built-In, Oven - Gas
Interior
Heating Forced Air, Central Forced Air
Cooling Central AC, Other
Fireplaces Type Gas Burning, Living Room
Laundry Gas Hookup, In Laundry Room, Other
Exterior
Parking Features Storage - RV, Garage, Other
Garage Spaces 2.0
Fence 18, 22
Pool 12, Heated - Gas, Pool - Heated, Pool - In Ground, 21, Pool - Yes, Spa - Private
Utilities Available Other
View Hills, Local/Neighborhood, Panoramic, City Lights
Roof Type Shingle,Composition
Building
Lot Description Grade - Sloped Up , Grade - Level
Story One Story
Foundation Concrete Slab
Water Other, Hot Water, District - Public
Architectural Style Ranch, Traditional
Others
Tax ID 8493031017
Special Listing Condition Not Applicable
Read Less
Want to know what your home might be worth? Contact us for a FREE valuation!

Our team is ready to help you sell your home for the highest possible price ASAP

© 2025 MLSListings Inc. All rights reserved.





