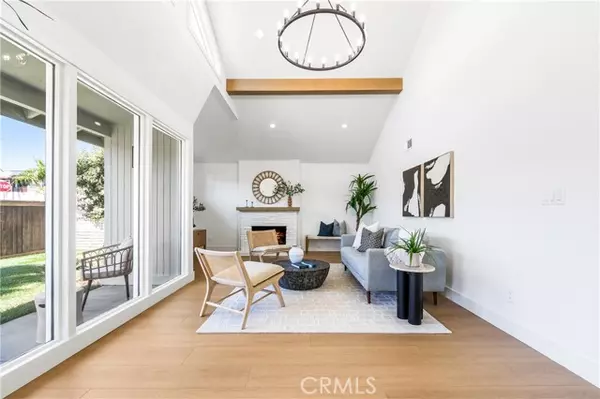Bought with John Katnik
$1,660,000
$1,649,000
0.7%For more information regarding the value of a property, please contact us for a free consultation.
5309 E Appian WAY Long Beach, CA 90803
3 Beds
2 Baths
1,851 SqFt
Key Details
Sold Price $1,660,000
Property Type Single Family Home
Sub Type Single Family Home
Listing Status Sold
Purchase Type For Sale
Square Footage 1,851 sqft
Price per Sqft $896
MLS Listing ID CRPW25187530
Sold Date 09/18/25
Bedrooms 3
Full Baths 2
Year Built 1961
Lot Size 3,816 Sqft
Property Sub-Type Single Family Home
Source California Regional MLS
Property Description
Welcome to this beautifully renovated coastal retreat, where timeless charm meets modern comfort. Step through the brand-new Dutch door and into soaring wood-beamed ceilings, expansive windows, and sunlit open spaces designed for effortless indoor-outdoor living. The inviting living room, anchored by a cozy gas fireplace, flows seamlessly into the dining area and a stunning remodeled kitchen. Featuring quartz countertops with a dramatic waterfall peninsula, cream cabinetry, modern appliances (including a wine/beverage fridge), and a walk-in pantry, this kitchen is as functional as it is stylish-perfect for entertaining or everyday living. Just outside, enjoy the private side patio, ideal for al fresco dining, and the newly landscaped yard complete with lush grass and a custom wood fence-your own private oasis. The home's curb appeal also shines, with handpicked landscaping and a welcoming coastal aesthetic. Downstairs, you'll find a beautifully updated full bath with a designer West Elm vanity and a spacious bedroom with a walk-in closet. Upstairs, another sun-drenched bedroom offers water views, alongside a fully remodeled bathroom with a custom dual-sink vanity and walk-in shower with dual shower heads. The true showpiece of the home is the expansive primary suite, comple
Location
State CA
County Los Angeles
Area 1 - Belmont Shore/Park, Naples, Marina Pac, Bay Hrbr
Zoning LBR1S
Rooms
Dining Room Breakfast Bar, Formal Dining Room
Kitchen Dishwasher, Microwave, Other, Pantry, Oven Range - Gas, Oven Range - Built-In, Oven - Gas
Interior
Heating Central Forced Air, Fireplace
Cooling Central AC
Flooring Laminate
Fireplaces Type Gas Burning, Living Room
Laundry In Garage, 30, 38
Exterior
Parking Features Garage, Other
Garage Spaces 2.0
Fence Other, Wood
Pool 31, None
View Marina, 30, Water
Building
Lot Description Grade - Level
Foundation Concrete Slab
Water Hot Water, Heater - Gas, District - Public
Others
Tax ID 7242003093
Special Listing Condition Not Applicable
Read Less
Want to know what your home might be worth? Contact us for a FREE valuation!

Our team is ready to help you sell your home for the highest possible price ASAP

© 2025 MLSListings Inc. All rights reserved.





