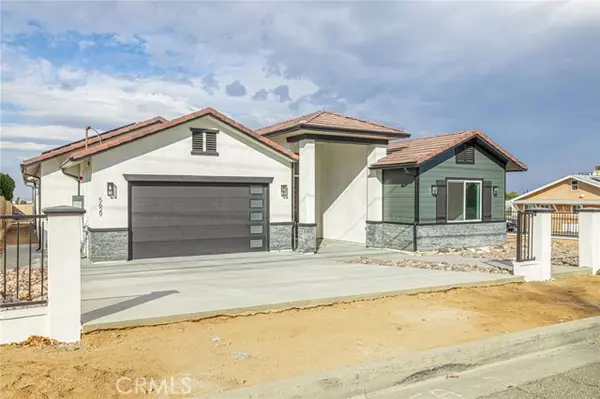Bought with James Baker
$750,000
$749,900
For more information regarding the value of a property, please contact us for a free consultation.
5629 W Avenue M-8 Palmdale, CA 93551
4 Beds
3 Baths
3,164 SqFt
Key Details
Sold Price $750,000
Property Type Single Family Home
Sub Type Single Family Home
Listing Status Sold
Purchase Type For Sale
Square Footage 3,164 sqft
Price per Sqft $237
MLS Listing ID CRSR24211219
Sold Date 09/17/25
Style Contemporary
Bedrooms 4
Full Baths 3
Year Built 2024
Lot Size 0.366 Acres
Property Sub-Type Single Family Home
Source California Regional MLS
Property Description
Brand NEW! Westside Custom Built Single Story! 4 + 4. 3164 SF! Tile Roof. 2-Tone Stucco Exterior plus Siding and Wood Trim. Rock Accents. Front Pilasters with Wrought Iron. Side Covered Courtyard. EZ Maintenance Rock Yard. Concrete Driveway. Exterior Lighting. Rain Gutters. Oversized 2-Car Garage with Cabinets, Workbench, Room for Frig, 2 Electric Car Chargers and Epoxy Floor! PLUS Rear Attached 19 X 29 Finished RV Garage with High Ceiling and Epoxy Floor! Covered Front Porch. 8-Foot Custom Front Door. Impressive Entry with 15-Foot Ceiling! Large Open Living Area with 10-Foot Ceilings, Recessed Lighting, and Fire Sprinklers. Extensive Luxury Vinyl Plank Flooring! LR-DA Combo. Floor to Ceiling Rock Fireplace with Wood Mantle. Island Kitchen has Quartz Counters and Herringbone Backsplash! White Cabinets with Long Black Pulls. Upgraded Faucets and Fixtures.Stainless Appliances. Veggie Sink. Walk-in Pantry. Decora Paddes and Outlets. Storage Room. Guest Bath has Single Sink, White Cabinets and Quartz Counters! Indoor Laundry with Gas & 220 Hook-ups, Quartz Counters, White Cabinets, and Sink. 2-Zone Air-Heat. Primary Bedroom Suite has Recessed Lighting, Double Fireplace, Sitting Area, and Huge Walk-in Closet with Center Island! Private Commode Area. Primary Bath has White Cabinets, Qu
Location
State CA
County Los Angeles
Area Plm - Palmdale
Zoning LCA110000
Rooms
Family Room Other
Dining Room Breakfast Bar, Formal Dining Room, Other
Kitchen Dishwasher, Garbage Disposal, Microwave, Oven Range - Gas, Oven - Gas
Interior
Heating Forced Air, Gas, Central Forced Air
Cooling Central AC, Central Forced Air - Electric
Fireplaces Type Gas Burning, Living Room, Primary Bedroom, 20, Wood Burning
Laundry Gas Hookup, In Laundry Room, 30
Exterior
Parking Features Workshop in Garage, Attached Garage, Garage, Gate / Door Opener, RV Access, Other
Garage Spaces 4.0
Fence 2
Pool 31, None
Utilities Available Other
View Hills
Roof Type Tile
Building
Lot Description Grade - Level
Story One Story
Foundation Concrete Slab
Sewer Septic Tank / Pump
Water District - Public
Architectural Style Contemporary
Others
Tax ID 3101005020
Special Listing Condition Not Applicable
Read Less
Want to know what your home might be worth? Contact us for a FREE valuation!

Our team is ready to help you sell your home for the highest possible price ASAP

© 2025 MLSListings Inc. All rights reserved.





