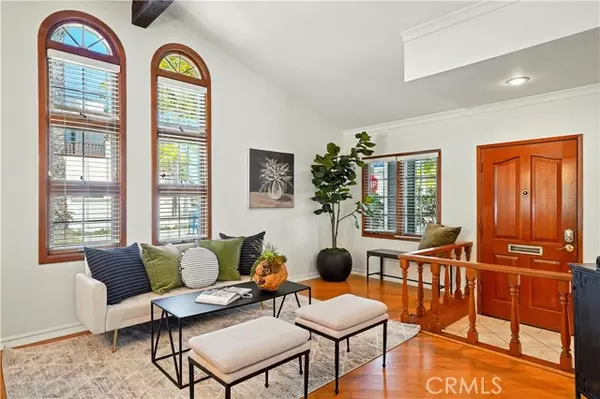Bought with Michael Roland
$1,750,000
$1,750,000
For more information regarding the value of a property, please contact us for a free consultation.
5300 E Appian WAY Long Beach, CA 90803
3 Beds
2 Baths
2,549 SqFt
Key Details
Sold Price $1,750,000
Property Type Single Family Home
Sub Type Single Family Home
Listing Status Sold
Purchase Type For Sale
Square Footage 2,549 sqft
Price per Sqft $686
MLS Listing ID CRPW25191164
Sold Date 09/24/25
Style Traditional
Bedrooms 3
Full Baths 2
Year Built 1948
Lot Size 4,590 Sqft
Property Sub-Type Single Family Home
Source California Regional MLS
Property Description
Lovely Belmont Park home featuring 3 bedrooms, 2 bathrooms, and 2,549 square feet of living space on an oversized 4,590 square foot corner lot. The tiled entryway welcomes you with vaulted ceilings accented by wood beams and a view of the downstairs living area. A step up leads to the formal living and dining rooms, where bamboo flooring and oversized windows add to the charm of the home - this area serves as an ideal setting for festive gatherings. The kitchen boasts granite countertops, white cabinetry, abundant storage, and two skylights along with a walk-through butler's pantry that offers an additional refrigerator and even more storage for your essentials. The inviting family room is highlighted by a wood-accented ceiling with exposed beams and a striking stone fireplace. French doors open to the lushly landscaped backyard with slate stone, a pergola-covered patio, and seamless indoor-outdoor living. Downstairs, you'll find two generously sized bedrooms with corner windows, ceiling fans, and built-in closets. A full bathroom with granite countertops, a shower/tub combo, and ample storage serves both bedrooms and guests. Additional hall storage and direct access to a two-car garage, plus a parking apron for one more car, complete this level. A floating, wood staircase leads
Location
State CA
County Los Angeles
Area 1 - Belmont Shore/Park, Naples, Marina Pac, Bay Hrbr
Zoning LBR1S
Rooms
Family Room Separate Family Room, Other
Dining Room Formal Dining Room, In Kitchen
Kitchen Dishwasher, Other, Pantry, Refrigerator
Interior
Heating Central Forced Air
Cooling None
Flooring Bamboo
Fireplaces Type Family Room
Laundry In Garage
Exterior
Parking Features Garage
Garage Spaces 2.0
Fence Wood
Pool 31, None
View None
Roof Type Tile
Building
Story One Story
Water District - Public
Architectural Style Traditional
Others
Tax ID 7249005032
Read Less
Want to know what your home might be worth? Contact us for a FREE valuation!

Our team is ready to help you sell your home for the highest possible price ASAP

© 2025 MLSListings Inc. All rights reserved.





