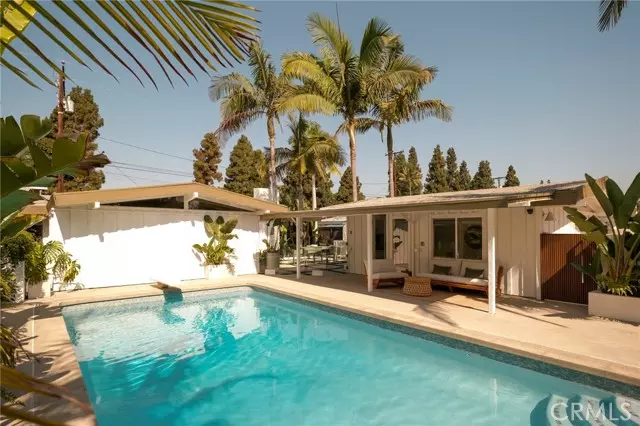Bought with Angie Rebennack
$1,667,888
$1,688,888
1.2%For more information regarding the value of a property, please contact us for a free consultation.
3311 Roxanne AVE Long Beach, CA 90808
3 Beds
2 Baths
1,430 SqFt
Key Details
Sold Price $1,667,888
Property Type Single Family Home
Sub Type Single Family Home
Listing Status Sold
Purchase Type For Sale
Square Footage 1,430 sqft
Price per Sqft $1,166
MLS Listing ID CRPW25182354
Sold Date 09/18/25
Bedrooms 3
Full Baths 2
Year Built 1953
Lot Size 5,528 Sqft
Property Sub-Type Single Family Home
Source California Regional MLS
Property Description
Experience the epitome of Southern California modernism in this reimagined Cliff May Rancho, where iconic mid-century architecture meets today's most coveted upgrades. Behind striking new exterior walls and custom planters, a world of privacy and lush, mature landscaping, including fruit trees, welcomes you home. The seamless indoor-outdoor flow is accentuated by expansive glass doors and freshly refinished cement floors, creating the perfect canvas for your personal style. Entertain effortlessly in the sun-drenched backyard oasis, where a completely upgraded pool and all-new equipment are framed by contemporary pavers, new turf, and vibrant plantings. Host unforgettable gatherings around the outdoor kitchen and BBQ area or unwind in the thoughtfully designed entertainment space, featuring built-in seating, a fire pit, and a decked hot tub with ingenious hidden storage. A sleek glass gate separates the pool for added peace of mind, while the entire space is wrapped in new hardscape for a polished, cohesive look. Inside, the culinary enthusiast will be drawn to the fully renovated kitchen, equipped with premium appliances, modern cabinetry, and a reverse osmosis water filter. The master suite is a true retreat with an expanded spa-like bath, showcasing a large picture window
Location
State CA
County Los Angeles
Area 33 - Lakewood Plaza, Rancho
Zoning LBPD11
Interior
Heating Central Forced Air
Cooling Central AC
Fireplaces Type Gas Burning, Living Room, Other Location
Laundry Washer, Dryer
Exterior
Parking Features Converted, Garage, Other
Garage Spaces 1.0
Pool Pool - In Ground, 2, Pool - Yes
View Local/Neighborhood
Building
Story One Story
Foundation Concrete Slab
Water District - Public
Others
Tax ID 7079006025
Special Listing Condition Not Applicable
Read Less
Want to know what your home might be worth? Contact us for a FREE valuation!

Our team is ready to help you sell your home for the highest possible price ASAP

© 2025 MLSListings Inc. All rights reserved.





