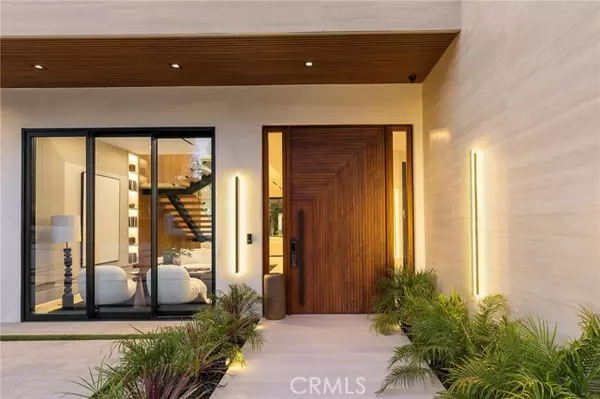Bought with Federico Rolon
$5,200,000
$5,999,999
13.3%For more information regarding the value of a property, please contact us for a free consultation.
18777 Wells DR Tarzana, CA 91356
6 Beds
7.5 Baths
6,438 SqFt
Key Details
Sold Price $5,200,000
Property Type Single Family Home
Sub Type Single Family Home
Listing Status Sold
Purchase Type For Sale
Square Footage 6,438 sqft
Price per Sqft $807
MLS Listing ID CRSR25177601
Sold Date 09/26/25
Style Custom
Bedrooms 6
Full Baths 7
Half Baths 1
Year Built 2025
Lot Size 0.417 Acres
Property Sub-Type Single Family Home
Source California Regional MLS
Property Description
Modern Marvel in Tarzana | Brand-New Gated Estate South of the Boulevard. Set behind private gates and located South of the Boulevard in Tarzana, this brand-new modern estate offers sophisticated style, high-end comfort, and impeccable attention to detail. With 6 bedrooms and 7.5 bathrooms, this thoughtfully designed home delivers both elevated entertaining spaces and intimate retreats. Step through the grand 10-foot solid wood pivot door and enter a light-filled, open-concept floor plan designed for seamless indoor-outdoor living. A stunning floating staircase and custom atrium with a dramatic faux tree serve as focal points of the main level, creating a unique sense of balance and calm. Just off the entry, a cozy sitting area provides the perfect space to unwind or welcome guests. The expansive family room features a sleek fireplace and massive pocket sliding glass doors that lead to an oversized covered patio-complete with built-in heaters and BBQ, ideal for year-round gatherings. The gourmet kitchen is a chef's dream, outfitted with Dacor appliances, built-in refrigerator and freezer, full-size wine fridge, and a fully equipped butler's pantry with espresso machine, sink and secondary dishwasher. A formal dining room with custom cabinetry, media room with projector and screen
Location
State CA
County Los Angeles
Area Tar - Tarzana
Zoning LARA
Rooms
Family Room Other
Dining Room Breakfast Bar, Formal Dining Room
Kitchen Dishwasher, Microwave, Other, Oven - Double, Pantry, Refrigerator
Interior
Heating 13, Central Forced Air
Cooling Central AC, Other
Fireplaces Type Family Room, Gas Burning, Primary Bedroom
Laundry In Laundry Room
Exterior
Parking Features Garage, Gate / Door Opener, Other
Garage Spaces 2.0
Fence Other
Pool Pool - Yes, Spa - Private
View None
Building
Lot Description Grade - Level
Water District - Public
Architectural Style Custom
Others
Tax ID 2161005005
Special Listing Condition Not Applicable
Read Less
Want to know what your home might be worth? Contact us for a FREE valuation!

Our team is ready to help you sell your home for the highest possible price ASAP

© 2025 MLSListings Inc. All rights reserved.





