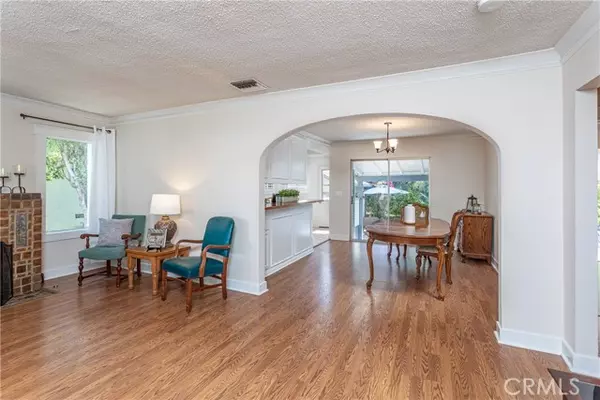Bought with Philip Keppel
$1,365,000
$1,200,000
13.8%For more information regarding the value of a property, please contact us for a free consultation.
1018 E Verdugo AVE Burbank, CA 91501
2 Beds
1 Bath
1,128 SqFt
Key Details
Sold Price $1,365,000
Property Type Single Family Home
Sub Type Single Family Home
Listing Status Sold
Purchase Type For Sale
Square Footage 1,128 sqft
Price per Sqft $1,210
MLS Listing ID CRBB25196899
Sold Date 09/26/25
Style Craftsman
Bedrooms 2
Full Baths 1
Year Built 1924
Lot Size 7,502 Sqft
Property Sub-Type Single Family Home
Source California Regional MLS
Property Description
Enchanting 1924 Craftsman home on a large flat lot located in the highly coveted Burbank Hills above Bel Aire Drive. This rare offering features 2 bedrooms and 1 bathroom with an open floor plan that creates seamless sightlines between living spaces. Original details remain, including a fireplace with Claycraft Potteries tile, adding timeless character. The home has warm finishes and a bright interior that feels both inviting and functional. It's been thoughtfully refreshed for today's buyer, with solid wood cabinetry, stainless steel appliances, and crown and trim details throughout. Important system updates provide peace of mind, including a newer roof, upgraded electrical, copper plumbing, updated waste lines, and a bolted foundation. Outside, the generous 7,502-square-foot flat lot with alley access offers endless possibilities for outdoor living, future expansion, or ADU development. The original Craftsman-style garage adds further charm and potential. Situated just minutes from downtown Burbank's shops, restaurants, and amenities, and within the desirable Burbank Unified School District, this home blends historic appeal with modern livability in one of Burbank's most prized neighborhoods. Craftsman-style homes are increasingly rare in Burbank, and with nearby Hills proper
Location
State CA
County Los Angeles
Area 610 - Burbank
Zoning BUR1YY
Rooms
Dining Room Breakfast Bar, Other
Kitchen Dishwasher, Other, Oven Range - Gas, Refrigerator
Interior
Heating Central Forced Air
Cooling Central AC
Flooring Laminate
Fireplaces Type Gas Burning, Living Room
Laundry In Garage
Exterior
Parking Features Garage, Off-Street Parking, Other
Garage Spaces 2.0
Fence 2, Chain Link
Pool 31, None
Utilities Available Electricity - On Site
View Local/Neighborhood
Roof Type 2,Shingle
Building
Lot Description Paved
Story One Story
Foundation Raised
Water Heater - Gas, District - Public
Architectural Style Craftsman
Others
Tax ID 2456035014
Special Listing Condition Not Applicable
Read Less
Want to know what your home might be worth? Contact us for a FREE valuation!

Our team is ready to help you sell your home for the highest possible price ASAP

© 2025 MLSListings Inc. All rights reserved.





