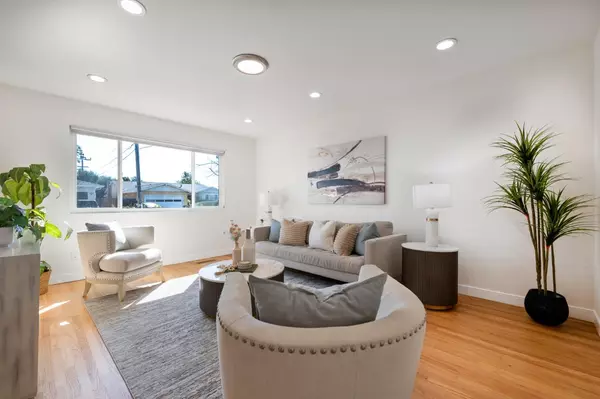Bought with Sangeeta Rai • Keller Williams Realty-Silicon Valley
$2,165,000
$1,999,000
8.3%For more information regarding the value of a property, please contact us for a free consultation.
2535 Parkside DR Fremont, CA 94536
5 Beds
3 Baths
2,502 SqFt
Key Details
Sold Price $2,165,000
Property Type Single Family Home
Sub Type Single Family Home
Listing Status Sold
Purchase Type For Sale
Square Footage 2,502 sqft
Price per Sqft $865
MLS Listing ID ML82019492
Sold Date 09/26/25
Bedrooms 5
Full Baths 3
Year Built 1963
Lot Size 6,900 Sqft
Property Sub-Type Single Family Home
Property Description
Stunning, fully renovated 5BR + bonus / 3BA (approx. 2,502 sq ft) on a 6,900 sq ft lot in sought-after Fremont. Thoughtful layout with multiple bedrooms on the main level, ideal for versatile living. Light-filled formal and family rooms showcase high-end dual-pane windows and abundant storage. Designer kitchen elevates every meal with a Thermador range, KitchenAid refrigerator, modern quartz counters, and generous cabinetry. Upstairs, the private primary retreat features a balcony, dual shower heads, and a flexible area perfect for an office or a grand walk-in closet. Enjoy an expansive backyard with mature fruit treesroom to dine, play, and garden. Comfort and efficiency throughout: central A/C, energy-saving features, and water softener. Close to healthcare, restaurants, shopping, and award-winning schools. Prime commuter location with easy access to I-880, I-680, and BART.
Location
State CA
County Alameda
Area Fremont
Zoning R
Rooms
Family Room Separate Family Room
Other Rooms Bonus / Hobby Room, Den / Study / Office
Dining Room Dining Area, Formal Dining Room
Kitchen Countertop - Quartz, Dishwasher, Microwave, Oven Range, Refrigerator
Interior
Heating Central Forced Air, Forced Air
Cooling Central AC, Multi-Zone
Flooring Hardwood, Tile
Fireplaces Type Insert
Laundry Washer / Dryer
Exterior
Exterior Feature Balcony / Patio, Deck
Parking Features Attached Garage
Garage Spaces 2.0
Utilities Available None / No Utilities
Roof Type Composition
Building
Story 2
Foundation Concrete Perimeter
Sewer Sewer - Public
Water Public
Level or Stories 2
Others
Tax ID 501-1570-005-23
Horse Property No
Special Listing Condition Not Applicable
Read Less
Want to know what your home might be worth? Contact us for a FREE valuation!

Our team is ready to help you sell your home for the highest possible price ASAP

© 2025 MLSListings Inc. All rights reserved.





