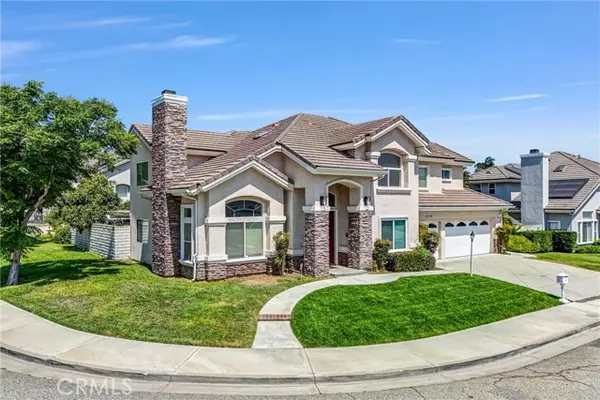Bought with JUSTINE YAN
$1,268,000
$1,279,000
0.9%For more information regarding the value of a property, please contact us for a free consultation.
1575 Dunswell AVE Hacienda Heights, CA 91745
4 Beds
3 Baths
2,622 SqFt
Key Details
Sold Price $1,268,000
Property Type Single Family Home
Sub Type Single Family Home
Listing Status Sold
Purchase Type For Sale
Square Footage 2,622 sqft
Price per Sqft $483
MLS Listing ID CRTR25172221
Sold Date 09/26/25
Style Contemporary
Bedrooms 4
Full Baths 3
Year Built 1997
Lot Size 6,459 Sqft
Property Sub-Type Single Family Home
Source California Regional MLS
Property Description
This exceptional two-story, 2,622 sq. ft. home offers 4 bedrooms, 4 bathrooms, and sits on a 6,484 sq. ft. lot. The home's features include a finished three-car garage with plenty of cabinetry and direct access to the interior. The expansive living room boasts a double-height ceiling, creating an impressive and airy ambiance.* * * * NOW Upgrades include streamlined, efficient recessed lighting throughout, a fully remodeled kitchen with a new refrigerator, gas range, range hood, and dishwasher; custom cabinetry, and quartz countertops with a breakfast nook in the fully renovated kitchen. The living room, kitchen, and family room are elegantly, uniquely, and nicely interior decorated with a newly laminated floor. Another family dining room is between the kitchen and the large family room with a cozy fireplace. Additional highlights are a bonus room, perfect for a variety of uses, and a tranquil gazebo in the backyard, ideal for relaxation or entertaining. This meticulously maintained home presents a unique opportunity for living. We believe it will be a highly sought-after property. This property also offers RV/boat parking. Its prime location offers easy access to top-rated Los Altos High School, as well as a wealth of amenities including Walmart, Costco, various shopping centers,
Location
State CA
County Los Angeles
Area 631 - Hacienda Heights
Zoning LCRA10
Rooms
Family Room Other
Dining Room In Kitchen, Breakfast Nook
Kitchen Dishwasher, Hood Over Range, Other, Pantry, Oven Range - Gas, Oven Range, Refrigerator
Interior
Heating Central Forced Air
Cooling Central AC, 9
Fireplaces Type Gas Burning, Gas Starter, Living Room
Laundry Gas Hookup, In Laundry Room, 30
Exterior
Parking Features Attached Garage, Carport , Gate / Door Opener, Off-Site Parking
Garage Spaces 3.0
Pool 31, None
View None
Building
Foundation None
Water Hot Water, Heater - Gas, District - Public, Water Softener
Architectural Style Contemporary
Others
Tax ID 8219024055
Special Listing Condition Not Applicable
Read Less
Want to know what your home might be worth? Contact us for a FREE valuation!

Our team is ready to help you sell your home for the highest possible price ASAP

© 2025 MLSListings Inc. All rights reserved.





