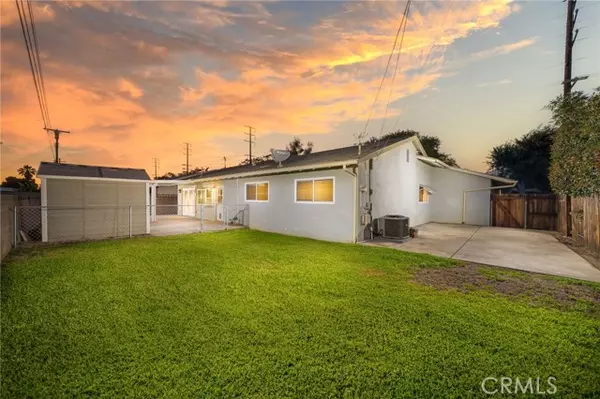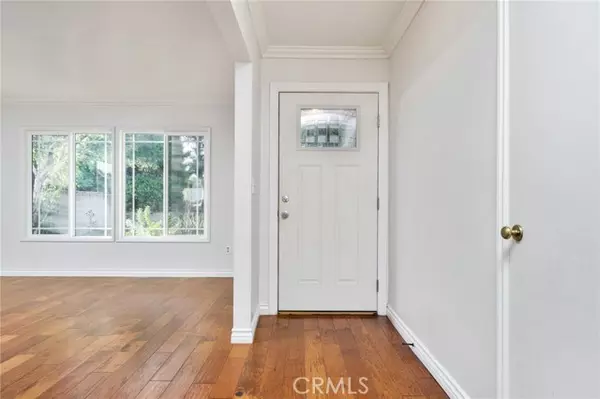Bought with ANN PETRIKOWSKI
$745,000
$750,000
0.7%For more information regarding the value of a property, please contact us for a free consultation.
632 W 7th ST Upland, CA 91786
4 Beds
2 Baths
1,570 SqFt
Key Details
Sold Price $745,000
Property Type Single Family Home
Sub Type Single Family Home
Listing Status Sold
Purchase Type For Sale
Square Footage 1,570 sqft
Price per Sqft $474
MLS Listing ID CRCV25177036
Sold Date 10/07/25
Style Ranch,Traditional
Bedrooms 4
Full Baths 2
Year Built 1959
Lot Size 7,875 Sqft
Property Sub-Type Single Family Home
Source California Regional MLS
Property Description
UPDATED 4 BEDROOM OPEN CONCEPT HOME. From the moment you arrive, you're greeted by a beautifully landscaped front yard with drought-tolerant plants and fragrant fruit trees. Step through the front door into a spacious living room with rich wood floors and a large picture window that frames the garden and fills the room with natural light. Just beyond, a generous open-concept space offers the flexibility to be used as a formal dining area, a cozy family room, or both-perfect for hosting or everyday living. French doors lead you outside to a private backyard retreat complete with a covered patio, storage shed, and a separate, fenced lawn-an ideal setup for kids, dogs, or weekend gatherings. The kitchen has been tastefully remodeled with dark wood cabinetry, granite countertops, a large center island for prep or casual dining, and a walk-in pantry that adds incredible storage. Down the hall, you'll find four comfortable bedrooms and two remodeled bathrooms, all neatly separated from the entertaining spaces to give everyone a sense of privacy. Additional highlights include: dual-pane windows throughout, central air and heat, a newer water heater, and a fully replaced sewer line (2020). The garage even offers a surprise bonus space-perfect for crafting, working from home, or weekend p
Location
State CA
County San Bernardino
Area 690 - Upland
Rooms
Dining Room Breakfast Bar, Formal Dining Room, Other
Kitchen Dishwasher, Hood Over Range, Microwave, Other, Oven - Double, Pantry, Oven Range - Gas, Oven - Gas
Interior
Heating Forced Air, Gas, Central Forced Air
Cooling Central AC, Central Forced Air - Electric
Fireplaces Type None
Laundry Gas Hookup, In Garage, 30
Exterior
Parking Features Storage - RV, Workshop in Garage, RV Possible, Garage, Other
Garage Spaces 2.0
Fence 2, Wood
Pool 31, None
Utilities Available Telephone - Not On Site
View Hills, Local/Neighborhood
Roof Type Shingle,Composition
Building
Story One Story
Foundation Concrete Slab
Water Other, District - Public
Architectural Style Ranch, Traditional
Others
Tax ID 1047271060000
Special Listing Condition Not Applicable
Read Less
Want to know what your home might be worth? Contact us for a FREE valuation!

Our team is ready to help you sell your home for the highest possible price ASAP

© 2025 MLSListings Inc. All rights reserved.





