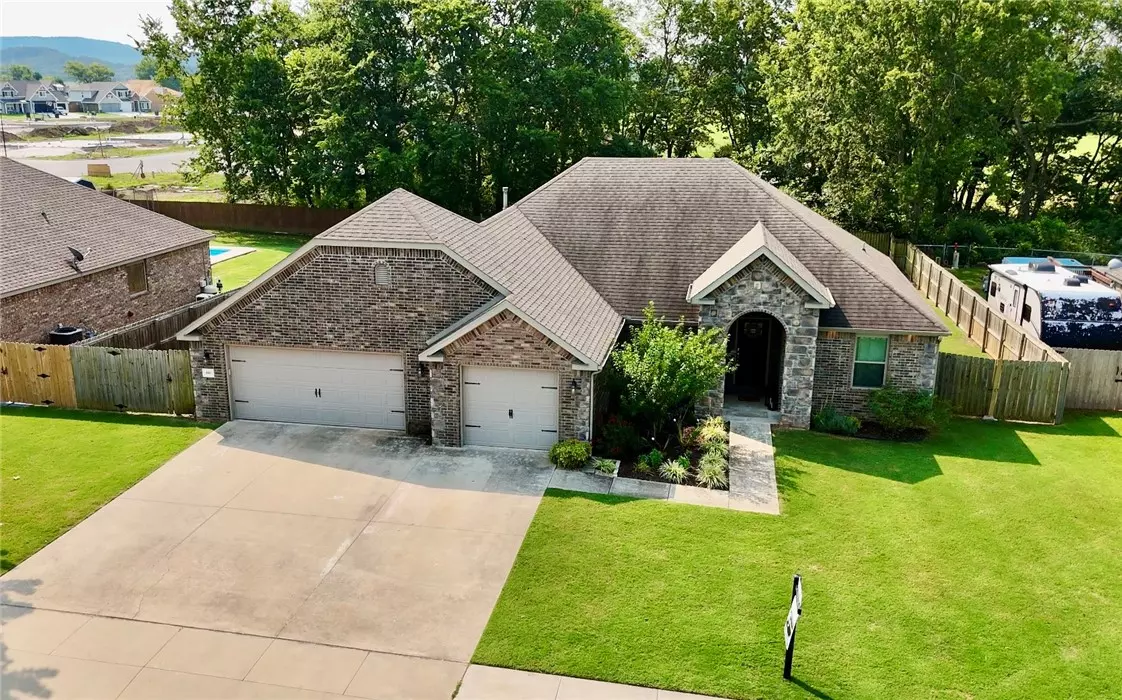$357,500
$362,500
1.4%For more information regarding the value of a property, please contact us for a free consultation.
805 Sedgwick Dr Prairie Grove, AR 72753
3 Beds
2 Baths
1,889 SqFt
Key Details
Sold Price $357,500
Property Type Single Family Home
Sub Type Single Family Residence
Listing Status Sold
Purchase Type For Sale
Square Footage 1,889 sqft
Price per Sqft $189
Subdivision Prairie Meadows Sub Ph 3
MLS Listing ID 1315902
Sold Date 10/23/25
Bedrooms 3
Full Baths 2
HOA Y/N No
Year Built 2016
Annual Tax Amount $1,506
Lot Size 0.318 Acres
Acres 0.3184
Property Sub-Type Single Family Residence
Property Description
This beautifully maintained one-level 3-bedroom, 2-bath home stands out with thoughtful upgrades and extra space both inside and out. Nestled on a .32-acre lot with mature trees in the backyard, it offers privacy, and room to garden—with a raised garden bed, compost bin, and French drain system already in place.
The open-concept design showcases granite countertops, wood floors, stainless steel appliances, and a spacious kitchen island—ideal for cooking or entertaining—along with a generous pantry. Just off the living room, you'll find a flexible space perfect for a home office. The oversized primary suite offers a massive walk-in closet with a rare and convenient walk-through to the laundry room—a rare and practical touch.
Additional highlights include a 3-car garage, covered back patio, and a large, level yard ideal for outdoor enjoyment. Located just minutes from Prairie Grove schools, the aquatic park, and public library, this home combines modern comfort with small-town charm and community appeal.
Location
State AR
County Washington
Community Prairie Meadows Sub Ph 3
Direction From I-49 take US 62 to Prairie Grove. Turn right on E Douglas, turn right onto E Buchanan, turn left onto Blunt Ave, turn right onto Sedgwick Dr. Home is on your left.
Interior
Interior Features Attic, Ceiling Fan(s), Eat-in Kitchen, Granite Counters, Pantry, Programmable Thermostat, Split Bedrooms, Storage, Walk-In Closet(s)
Heating Gas
Cooling Central Air
Flooring Carpet, Tile, Wood
Fireplaces Number 1
Fireplaces Type Family Room, Gas Starter
Fireplace Yes
Appliance Dishwasher, Electric Oven, Electric Range, Disposal, Gas Water Heater, Microwave
Laundry Washer Hookup, Dryer Hookup
Exterior
Exterior Feature Concrete Driveway
Parking Features Attached
Fence Back Yard
Community Features Curbs, Near Schools, Park, Shopping, Sidewalks
Utilities Available Cable Available, Electricity Available, Natural Gas Available, Sewer Available, Water Available
Waterfront Description None
Roof Type Asphalt,Shingle
Street Surface Paved
Porch Covered, Patio
Road Frontage Public Road, Shared
Garage Yes
Building
Lot Description Central Business District, Landscaped, Level, Near Park, Subdivision
Story 1
Foundation Slab
Sewer Public Sewer
Water Public
Level or Stories One
Additional Building None
Structure Type Brick
New Construction No
Schools
School District Prairie Grove
Others
Security Features Smoke Detector(s)
Special Listing Condition None
Read Less
Want to know what your home might be worth? Contact us for a FREE valuation!

Our team is ready to help you sell your home for the highest possible price ASAP
Bought with Collier & Associates- Rogers Branch





