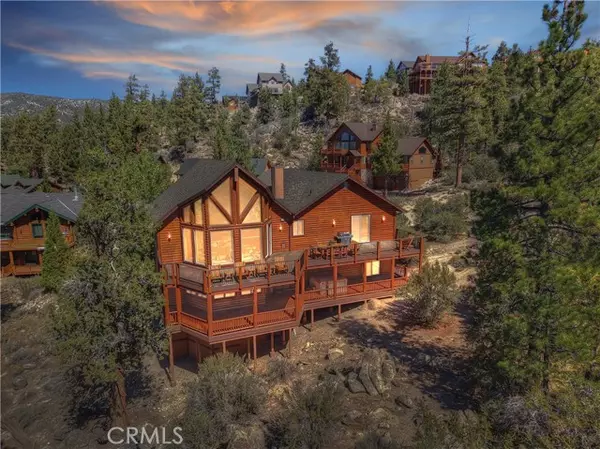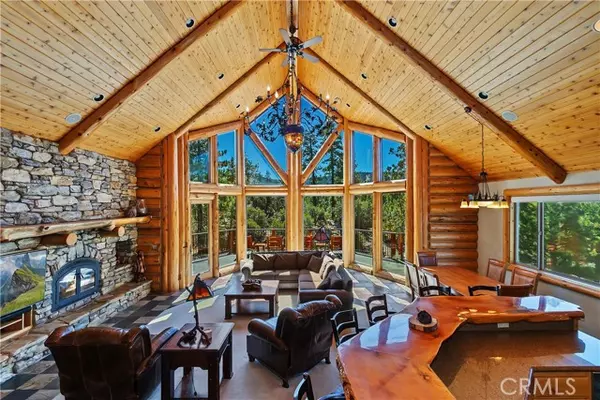Bought with Tyler Wood
$1,599,000
$1,599,000
For more information regarding the value of a property, please contact us for a free consultation.
42285 42285 Castle Crag Big Bear Lake, CA 92315
5 Beds
4.5 Baths
4,884 SqFt
Key Details
Sold Price $1,599,000
Property Type Single Family Home
Sub Type Single Family Home
Listing Status Sold
Purchase Type For Sale
Square Footage 4,884 sqft
Price per Sqft $327
MLS Listing ID CRIG25230825
Sold Date 10/24/25
Style Custom
Bedrooms 5
Full Baths 4
Half Baths 1
Year Built 2004
Lot Size 0.390 Acres
Property Sub-Type Single Family Home
Source California Regional MLS
Property Description
An elegant mountain retreat with unmatched views ~ Welcome to your Big Bear sanctuary, a five-bedroom masterpiece built in 2004, perfectly positioned on a peaceful cul-de-sac in the highly sought-after Castle Glen Estates, one of the most desirable neighborhoods in all of Big Bear ~ Designed with both relaxation and adventure in mind, this home offers the ultimate blend of comfort, luxury, and nature ~ Inside, soaring floor-to-ceiling windows invite natural light and frame breathtaking views of the surrounding forest and ski slopes, while slate flooring adds timeless sophistication to the open-concept design ~ Expansive living spaces and an enormous game room filled with pure fun, create the perfect atmosphere for entertaining, while a private hot tub offers the ultimate retreat after a day of adventure ~ You can't miss the oversized four car garage with room to store all your mountain toys ~ Out back, the property opens to private acreage with beautiful viewa ~ From your southwest-facing deck, you'll enjoy golden sunsets, panoramic forest and ski-slope views, and dazzling night skies filled with shooting stars ~ Towering pines and dramatic boulders complete the serene mountain backdrop, all while being just minutes from Big Bear's activities ~ For summer fun, the nearest marina
Location
State CA
County San Bernardino
Area 289 - Big Bear Area
Rooms
Family Room Other
Dining Room Breakfast Bar, Dining Area in Living Room
Kitchen Garbage Disposal, Microwave, Other, Oven Range - Gas, Refrigerator, Oven - Gas
Interior
Heating Central Forced Air
Cooling None
Flooring Laminate
Fireplaces Type Family Room, Living Room, Primary Bedroom
Laundry Gas Hookup, In Laundry Room, 30
Exterior
Parking Features Garage, Other
Garage Spaces 4.0
Pool 2, None
View Hills, Local/Neighborhood, Forest / Woods
Building
Water Heater - Gas, District - Public
Architectural Style Custom
Others
Tax ID 0311451550000
Special Listing Condition Not Applicable
Read Less
Want to know what your home might be worth? Contact us for a FREE valuation!

Our team is ready to help you sell your home for the highest possible price ASAP

© 2025 MLSListings Inc. All rights reserved.





