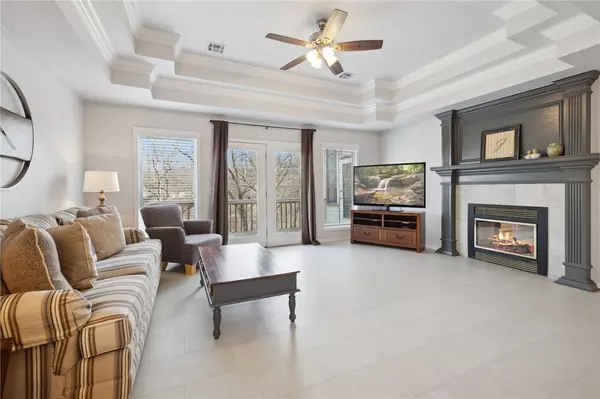$760,000
$799,900
5.0%For more information regarding the value of a property, please contact us for a free consultation.
11 Aldridge Ln Bella Vista, AR 72715
4 Beds
3 Baths
3,646 SqFt
Key Details
Sold Price $760,000
Property Type Single Family Home
Sub Type Single Family Residence
Listing Status Sold
Purchase Type For Sale
Square Footage 3,646 sqft
Price per Sqft $208
Subdivision Pembroke Sub Bvv
MLS Listing ID 1301448
Sold Date 10/24/25
Bedrooms 4
Full Baths 3
HOA Fees $40/mo
HOA Y/N No
Year Built 1999
Annual Tax Amount $5,803
Lot Size 1.040 Acres
Acres 1.04
Property Sub-Type Single Family Residence
Property Description
Stunning Lakefront Retreat on Lake Windsor! Discover the perfect blend of comfort, space, & breathtaking lakefront living in this expansive 3646 sq.ft. home on 1.04 acres across 2 parcels. Nestled on the shores of Lake Windsor, this property boasts 4 spacious bedrooms, 3 full bathrooms, and a private boat dock - an ideal setting for both relaxation and adventure. Inside, you will find 3 distinct living spaces, a sunroom plus a bonus room, offering ample room for entertaining, family gatherings, or quiet retreats. Step outside to enjoy the serene lake views, fish from your private dock, or take a boat ride right from your backyard. This home is a rare opportunity to own a piece of lakeside paradise with all the space and amenities you need. Updates include New Roof 2022, New Appliances 2021, New Lower Level HVAC 2021 & Upper Level HVAC in 2019 plus new concrete steps to lake in 2023
Location
State AR
County Benton
Community Pembroke Sub Bvv
Direction I49 to exit 91, right on 71, Left on Riordan, right on Chelsea, left on Pembroke, right on Aldridge. Home will be on the right.
Body of Water Lake Windsor
Rooms
Basement Full, Finished, Walk-Out Access
Interior
Interior Features Ceiling Fan(s), Eat-in Kitchen, Granite Counters, Pantry, Walk-In Closet(s), Multiple Living Areas, Storage
Heating Central
Cooling Central Air
Flooring Carpet, Luxury Vinyl Plank, Wood
Fireplaces Number 2
Fireplaces Type Family Room, Multi-Sided
Fireplace Yes
Appliance Dishwasher, Electric Cooktop, Electric Oven, Electric Water Heater, Disposal, Microwave Hood Fan, Microwave, Plumbed For Ice Maker
Laundry Washer Hookup, Dryer Hookup
Exterior
Exterior Feature Concrete Driveway
Parking Features Attached
Fence None
Pool Community
Community Features Biking, Golf, Playground, Pool, Tennis Court(s), Park, Trails/Paths
Utilities Available Cable Available, Electricity Available, Propane, Phone Available, Septic Available, Water Available
Waterfront Description Boat Dock/Slip,Lake Front
Roof Type Architectural,Shingle
Porch Balcony, Covered
Road Frontage Shared
Garage Yes
Building
Lot Description City Lot, Landscaped, Near Park, Subdivision
Story 2
Foundation Slab
Sewer Septic Tank
Water Public
Level or Stories Two
Additional Building None
Structure Type Brick
New Construction No
Schools
School District Bentonville
Others
HOA Fee Include Other
Special Listing Condition None
Read Less
Want to know what your home might be worth? Contact us for a FREE valuation!

Our team is ready to help you sell your home for the highest possible price ASAP
Bought with Century 21 Heartfelt Homes





