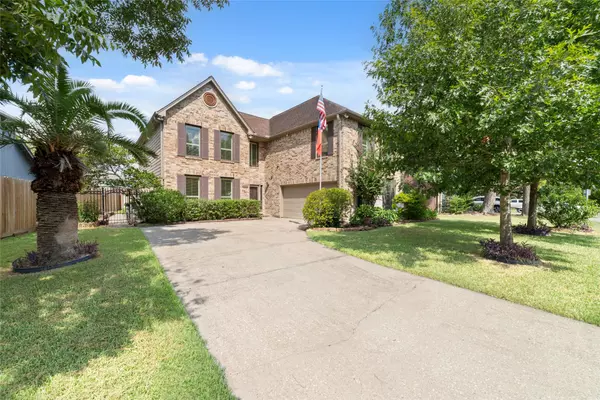$373,000
$399,000
6.5%For more information regarding the value of a property, please contact us for a free consultation.
5610 Charlestown Colony DR Houston, TX 77084
5 Beds
3 Baths
3,216 SqFt
Key Details
Sold Price $373,000
Property Type Single Family Home
Sub Type Detached
Listing Status Sold
Purchase Type For Sale
Square Footage 3,216 sqft
Price per Sqft $115
Subdivision Charlestown Colony Sec 02
MLS Listing ID 42256528
Sold Date 10/28/25
Style Traditional
Bedrooms 5
Full Baths 2
Half Baths 1
HOA Fees $3/ann
HOA Y/N Yes
Year Built 1991
Annual Tax Amount $8,687
Tax Year 2024
Lot Size 7,365 Sqft
Acres 0.1691
Property Sub-Type Detached
Property Description
Welcome to this beautifully updated 2-story home with a sparkling pool, move-in ready for its future homeowner! This well-maintained home features elegant wood flooring throughout, including the staircase and entire second floor, plantation shutters, and energy-efficient double-paned windows. The spacious kitchen includes modern cabinetry, granite countertops, stainless steel appliances, and a large island perfect for gatherings. The open-concept family room offers a cozy wood/gas fireplace and recessed LED lighting. The primary suite boasts a walk-in closet and oversized shower. Highlights: water softener, drinking water filter, automatic sprinkler, and LED lighting. Enjoy your private backyard oasis with a refreshing pool, ideal for summer entertaining. Seller is leaving washer & dryer, 2 TVs, a dresser, and 2 refrigerators—making this home truly move-in ready!
Location
State TX
County Harris
Community Community Pool
Area Eldridge North
Interior
Interior Features Kitchen Island, Kitchen/Family Room Combo, Bath in Primary Bedroom, Pantry, Vanity, Kitchen/Dining Combo
Heating Central, Gas
Cooling Central Air, Electric
Flooring Wood
Fireplaces Number 1
Fireplace Yes
Appliance Disposal, Gas Oven, Microwave
Laundry Washer Hookup, Electric Dryer Hookup, Gas Dryer Hookup
Exterior
Exterior Feature Fully Fenced, Fence
Fence Back Yard
Pool In Ground
Community Features Community Pool
Water Access Desc Public
Roof Type Composition
Private Pool Yes
Building
Lot Description Subdivision
Story 2
Entry Level Two
Foundation Slab
Sewer Public Sewer
Water Public
Architectural Style Traditional
Level or Stories Two
New Construction No
Schools
Elementary Schools Horne Elementary School
Middle Schools Truitt Middle School
High Schools Cypress Falls High School
School District 13 - Cypress-Fairbanks
Others
HOA Name Charlestwon Colony Community Impr
Tax ID 116-640-003-0011
Acceptable Financing Cash, Conventional
Listing Terms Cash, Conventional
Read Less
Want to know what your home might be worth? Contact us for a FREE valuation!

Our team is ready to help you sell your home for the highest possible price ASAP

Bought with CB&A, Realtors-Katy





