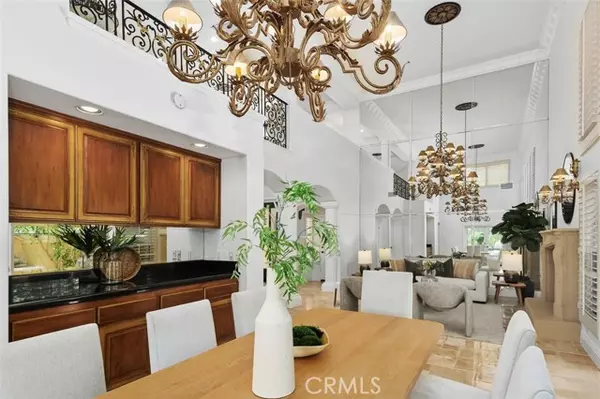Bought with Camille Wang
$2,629,800
$2,700,000
2.6%For more information regarding the value of a property, please contact us for a free consultation.
30431 Via Festivo San Juan Capistrano, CA 92675
3 Beds
2.5 Baths
3,222 SqFt
Key Details
Sold Price $2,629,800
Property Type Single Family Home
Sub Type Single Family Home
Listing Status Sold
Purchase Type For Sale
Square Footage 3,222 sqft
Price per Sqft $816
MLS Listing ID CROC25171111
Sold Date 10/29/25
Style Mediterranean
Bedrooms 3
Full Baths 2
Half Baths 1
HOA Fees $320/mo
Year Built 1990
Lot Size 10,500 Sqft
Property Sub-Type Single Family Home
Source California Regional MLS
Property Description
Beautiful Golf course Hill view home located on the 13th Fairway in the prestigious Marbella Country Club community. This Mediterranean-inspired golf course estate offers 3 bedrooms+Library/Den, 3 bathrooms. Approximately 3,300 square feet of elegantly appointed living space. This home has sweeping views of the manicured fairways and hills. This home is designed to celebrate seamless indoor-outdoor living. The spacious backyard features a built-in fireplace, BBQ, stone pavers, and multiple inviting seating areas-ideal for both relaxed lounging and upscale entertaining. Inside, soaring vaulted ceilings and abundant natural light create an airy, sophisticated ambiance. Formal living room with fireplace and Dining Room. The chef's kitchen is equipped with high-end appliances and opens to view the Family room and country kitchen, perfect for everyday comfort and gatherings alike. A versatile library/den offers space for a home office, gym, or guest retreat. The spacious private primary suite serves as a serene escape, with luxurious finishes and tranquil views. Two primary master baths, a walk-in closet. Laundry room, central vacuum, water softener system, 3-car garage. All of this is complemented by Marbella's coveted lifestyle. Private membership available to purchase separately
Location
State CA
County Orange
Area Jn - San Juan North
Rooms
Family Room Other
Dining Room Formal Dining Room
Kitchen Dishwasher, Garbage Disposal, Hood Over Range, Microwave, Oven Range - Gas, Refrigerator, Oven - Gas
Interior
Heating Central Forced Air
Cooling Central AC
Fireplaces Type Living Room, Primary Bedroom
Laundry In Laundry Room, 30, Other, 38
Exterior
Parking Features Attached Garage, Garage, Other, Side By Side
Garage Spaces 3.0
Pool Community Facility
View Golf Course, Hills, Panoramic
Roof Type Clay
Building
Water District - Public
Architectural Style Mediterranean
Others
Tax ID 65061223
Special Listing Condition Not Applicable
Read Less
Want to know what your home might be worth? Contact us for a FREE valuation!

Our team is ready to help you sell your home for the highest possible price ASAP

© 2025 MLSListings Inc. All rights reserved.





