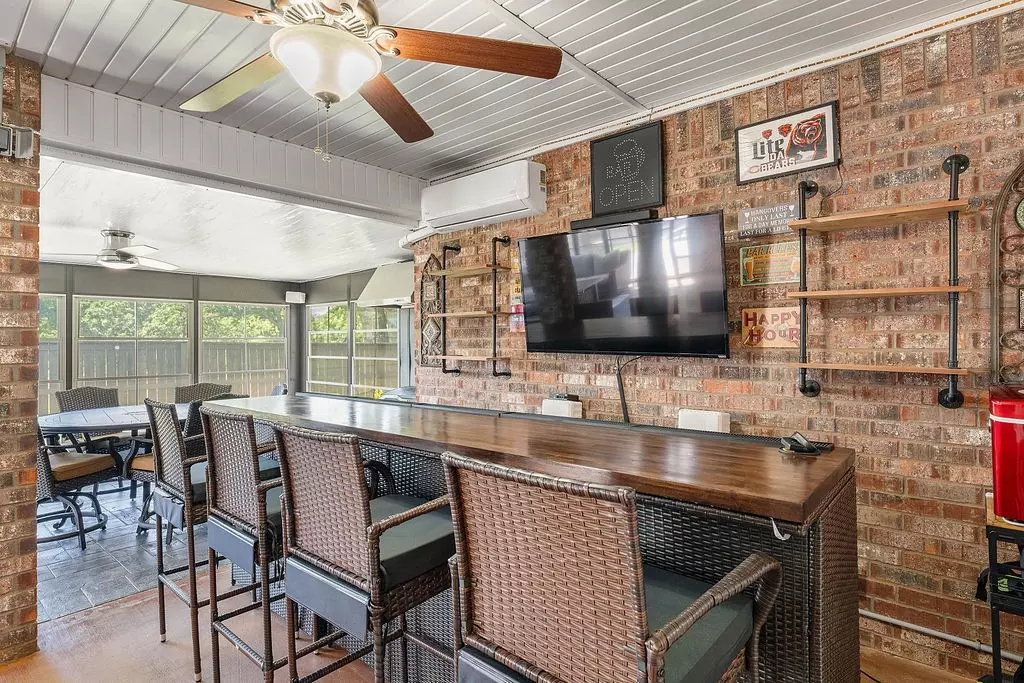$675,000
$689,000
2.0%For more information regarding the value of a property, please contact us for a free consultation.
4206 NE Kenton Ave Bentonville, AR 72712
5 Beds
4 Baths
3,336 SqFt
Key Details
Sold Price $675,000
Property Type Single Family Home
Sub Type Single Family Residence
Listing Status Sold
Purchase Type For Sale
Square Footage 3,336 sqft
Price per Sqft $202
Subdivision Kensington
MLS Listing ID 1309708
Sold Date 11/04/25
Style Traditional
Bedrooms 5
Full Baths 4
HOA Fees $16/ann
HOA Y/N No
Year Built 2006
Annual Tax Amount $664
Lot Size 0.260 Acres
Acres 0.26
Lot Dimensions LF:x
Property Sub-Type Single Family Residence
Property Description
Welcome to 4206 NE Kenton in the desirable Kensington neighborhood—just minutes from the new Walmart Campus! This 5-bed, 3-bath home features an open floor plan, dedicated office and built-ins in the dining room. The heated and cooled enclosed patio adds year-round living space, while the open patio includes a built-in bar and commercial-grade vent hood—perfect for grilling and entertaining. Primary bedroom and ensuite with 3 additional bedrooms are located on the main floor. Upstairs, a spacious bonus room with full bathroom and fireplace (added in 2009 after removing the spiral staircase) doubles as a media room, complete with projector and screen. The backyard is wired for a hot tub and the pergola conveys with the property. Enjoy thoughtful upgrades and flexible living spaces in one of Bentonville's most convenient and sought-after neighborhoods. New Roof 2025, 2 AC units replaced with in the past 2 years, new gutters 2025.
Location
State AR
County Benton
Community Kensington
Direction HWY 49 to HWY 72, Exit East towards Pea Ridge. Kensington Subdivision is on the left as you exit HWY 49. Follow Kensington around to Kenton. Property is on a corner lot - welcome home to 4206 NE Kenton Ave!
Rooms
Basement None
Interior
Interior Features Attic, Built-in Features, See Remarks, Storage, Window Treatments
Heating Central, Gas
Cooling Central Air, Electric
Flooring Carpet, Tile, Wood
Fireplaces Number 3
Fireplaces Type Bedroom, Family Room, Gas Log, Living Room
Fireplace Yes
Window Features Blinds
Appliance Built-In Range, Built-In Oven, Dishwasher, Electric Range, Disposal, Gas Water Heater, Microwave Hood Fan, Microwave
Exterior
Exterior Feature Concrete Driveway
Parking Features Attached
Fence Back Yard, Fenced, Privacy, Wood
Pool None
Community Features Near Hospital, Trails/Paths
Utilities Available Electricity Available, Natural Gas Available, Sewer Available, Water Available
Waterfront Description None
Roof Type Asphalt,Shingle
Street Surface Paved
Porch Covered, Enclosed, Patio, Porch
Road Frontage Public Road, Shared
Garage Yes
Building
Lot Description Central Business District, Corner Lot, City Lot, Landscaped, Level, Subdivision
Story 2
Foundation Slab
Water Public
Architectural Style Traditional
Level or Stories Two
Additional Building None, Storage
Structure Type Brick
New Construction No
Schools
School District Bentonville
Others
HOA Fee Include Association Management,Snow Removal
Special Listing Condition None
Read Less
Want to know what your home might be worth? Contact us for a FREE valuation!

Our team is ready to help you sell your home for the highest possible price ASAP
Bought with Collier & Associates- Rogers Branch





